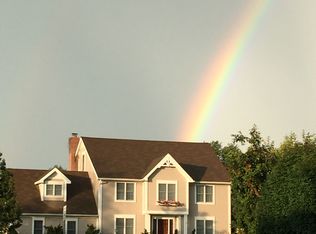Gorgeous custom built home in the heart of Shavertown located on a cul-de-sac with plenty of parking! The owners built this home with extreme attention to detail. From expensive inlaid hardwood floors in the family room to beautifully made custom wainscoting in the formal living room ..no expense was spared. Spectacular secluded back yard oasis including a 45x25 inground pool, deck, and canopy.
This property is off market, which means it's not currently listed for sale or rent on Zillow. This may be different from what's available on other websites or public sources.
