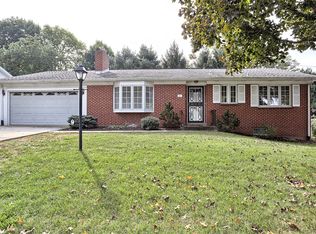This spacious 4 bedroom home with a two car garage is located in the peaceful area of Camp Hill! Situated on a great lot and offers a ton of living space, you will find 4 bedrooms and 2.5 bathrooms. Upon entering the home you will find the living room to the left. The living room has a fireplace for those cool nights. Next is the dining room which offers a ton of natural light from the bay window. There is a closet in the dining room for guests coats or just for storage. The kitchen is open and has an eating area. Just off the kitchen is the garage and a half bathroom. This home offers the most stunning sunroom that is heated and cooled! The basement has a large family room that makes for a great rec area or kids area. There is an additional finished room as well. The laundry/ storage area is HUGE! Upstairs is where all 4 bedrooms are. The master has its own bathroom and walk in closet. Do not miss out on your opportunity to make this home your own!
This property is off market, which means it's not currently listed for sale or rent on Zillow. This may be different from what's available on other websites or public sources.

