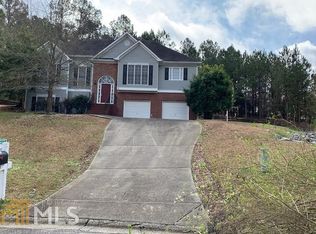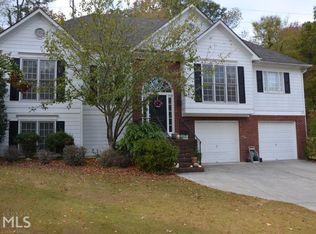Closed
$361,200
34 Gables Dr SE, Rome, GA 30161
5beds
2,190sqft
Single Family Residence
Built in 2003
1.16 Acres Lot
$355,100 Zestimate®
$165/sqft
$2,569 Estimated rent
Home value
$355,100
$291,000 - $433,000
$2,569/mo
Zestimate® history
Loading...
Owner options
Explore your selling options
What's special
You will feel at home when you step in the impressive entry foyer. There are 5 bedrooms and 3 baths all on approximately 1.16 acre. The family room is spacious with a cozy fireplace with gas logs. The kitchen will inspire you to create your meals. It has new cabinetry, granite countertops with a tile backsplah and stainless-steel appliances. The dining room is open with hardwood flooring. The floor plan is a split bedroom design with a large prmary bedroom featuring a double trey ceiling and a large primary bath. The double car garage is spacious. Th exterior is hardy board. There is a new large deck on the back of the home that is perfect for entertaining. This home is in a cul-de-sac and warm and welcoming. This seller has done many upgrades. This is must see.
Zillow last checked: 8 hours ago
Listing updated: June 24, 2025 at 07:46am
Listed by:
Debra D Hayes 706-346-4144,
Hardy Realty & Development Company,
Michelle M Gibson 706-676-6853,
Hardy Realty & Development Company
Bought with:
Viviana Potes, 400650
Virtual Properties Realty.com
Source: GAMLS,MLS#: 10500837
Facts & features
Interior
Bedrooms & bathrooms
- Bedrooms: 5
- Bathrooms: 3
- Full bathrooms: 3
- Main level bathrooms: 2
- Main level bedrooms: 3
Dining room
- Features: Separate Room
Kitchen
- Features: Solid Surface Counters
Heating
- Central
Cooling
- Central Air
Appliances
- Included: Cooktop, Dishwasher, Dryer, Electric Water Heater, Microwave, Oven, Refrigerator, Stainless Steel Appliance(s), Washer
- Laundry: Other
Features
- Double Vanity, High Ceilings, Separate Shower, Split Foyer, Tray Ceiling(s), Entrance Foyer, Vaulted Ceiling(s), Walk-In Closet(s)
- Flooring: Carpet, Hardwood, Laminate
- Basement: Bath Finished,Daylight,Exterior Entry,Interior Entry,Partial
- Number of fireplaces: 1
- Fireplace features: Gas Log
Interior area
- Total structure area: 2,190
- Total interior livable area: 2,190 sqft
- Finished area above ground: 2,190
- Finished area below ground: 0
Property
Parking
- Parking features: Attached, Garage
- Has attached garage: Yes
Features
- Levels: One and One Half
- Stories: 1
- Patio & porch: Deck
- Fencing: Back Yard
Lot
- Size: 1.16 Acres
- Features: Cul-De-Sac, Private
Details
- Parcel number: J14P 002C
Construction
Type & style
- Home type: SingleFamily
- Architectural style: Traditional
- Property subtype: Single Family Residence
Materials
- Concrete, Other
- Roof: Composition
Condition
- Resale
- New construction: No
- Year built: 2003
Utilities & green energy
- Sewer: Public Sewer
- Water: Public
- Utilities for property: Cable Available, Electricity Available, High Speed Internet, Sewer Connected, Underground Utilities, Water Available
Community & neighborhood
Community
- Community features: Street Lights
Location
- Region: Rome
- Subdivision: East River Gable
Other
Other facts
- Listing agreement: Exclusive Right To Sell
Price history
| Date | Event | Price |
|---|---|---|
| 6/23/2025 | Sold | $361,200-1%$165/sqft |
Source: | ||
| 5/26/2025 | Pending sale | $365,000$167/sqft |
Source: | ||
| 5/6/2025 | Price change | $365,000-1.4%$167/sqft |
Source: | ||
| 4/28/2025 | Price change | $370,000-1.3%$169/sqft |
Source: | ||
| 4/15/2025 | Listed for sale | $375,000+44.1%$171/sqft |
Source: | ||
Public tax history
| Year | Property taxes | Tax assessment |
|---|---|---|
| 2024 | $4,317 +8.6% | $136,263 +15.9% |
| 2023 | $3,974 -5.1% | $117,588 +5.5% |
| 2022 | $4,188 +9.5% | $111,468 +8.1% |
Find assessor info on the county website
Neighborhood: 30161
Nearby schools
GreatSchools rating
- 6/10East Central Elementary SchoolGrades: PK-6Distance: 0.6 mi
- 5/10Rome Middle SchoolGrades: 7-8Distance: 3.6 mi
- 6/10Rome High SchoolGrades: 9-12Distance: 3.6 mi
Schools provided by the listing agent
- Elementary: East Central
- Middle: Rome
- High: Rome
Source: GAMLS. This data may not be complete. We recommend contacting the local school district to confirm school assignments for this home.
Get pre-qualified for a loan
At Zillow Home Loans, we can pre-qualify you in as little as 5 minutes with no impact to your credit score.An equal housing lender. NMLS #10287.

