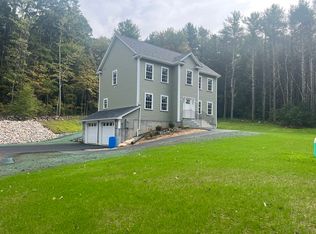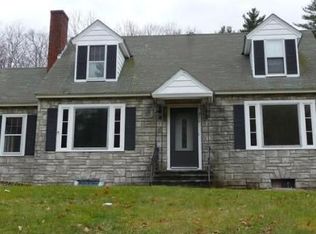Sold for $774,000
$774,000
34 Fruitland Rd, Barre, MA 01005
4beds
3,631sqft
Single Family Residence
Built in 1970
2.17 Acres Lot
$782,700 Zestimate®
$213/sqft
$4,042 Estimated rent
Home value
$782,700
$728,000 - $845,000
$4,042/mo
Zestimate® history
Loading...
Owner options
Explore your selling options
What's special
One of a kind, Custom built expanded full Dormered Cape situated on a 2+ acre resort style country retreat! This home is like no other!! Quality craftsmanship and charm at every turn! HW floors, built-ins, custom inlay paneling , slate/ stone entryway, two stone fireplaces, French Doors, Granite, Stainless...the list goes on. Meticuously maintained and respected! Flexible floorplan. Finished lower level is currently used as an additional living space with an open floor plan including a living/dining area with stone fireplace, Barnboard walls, a bar, and a full kitchen and bath that could easily be an In-Law. Room over garage with private entrance perfect for a home office. The outside is as magnificent as the inside. Gorgeous stone walls, manicured lawn, mature trees and plantings, ,covered patio with recessed lighting leading out to the inground pool. Granite posts and the sleek iron fence lends to a feeling of quality and class! Buderus furnace. Close to major route
Zillow last checked: 8 hours ago
Listing updated: June 26, 2024 at 07:08pm
Listed by:
Kathleen Walsh 978-855-4076,
Keller Williams Realty North Central 978-840-9000
Bought with:
Michalann Cosme
Citylight Homes LLC
Source: MLS PIN,MLS#: 73228581
Facts & features
Interior
Bedrooms & bathrooms
- Bedrooms: 4
- Bathrooms: 4
- Full bathrooms: 3
- 1/2 bathrooms: 1
Primary bedroom
- Features: Bathroom - Full, Ceiling Fan(s), Walk-In Closet(s), Flooring - Hardwood, Window Seat
- Level: Second
- Area: 225
- Dimensions: 15 x 15
Bedroom 2
- Features: Closet, Flooring - Wall to Wall Carpet
- Level: Second
- Area: 1968
- Dimensions: 16 x 123
Bedroom 3
- Features: Closet, Flooring - Hardwood
- Level: Second
- Area: 110
- Dimensions: 11 x 10
Bedroom 4
- Features: Ceiling Fan(s), Closet, Flooring - Wall to Wall Carpet
- Level: Second
- Area: 154
- Dimensions: 14 x 11
Primary bathroom
- Features: Yes
Bathroom 1
- Features: Bathroom - Half, Flooring - Hardwood
- Level: First
- Area: 25
- Dimensions: 5 x 5
Bathroom 2
- Features: Bathroom - Full, Bathroom - With Tub & Shower, Flooring - Marble, Countertops - Stone/Granite/Solid
- Level: Second
- Area: 104
- Dimensions: 13 x 8
Bathroom 3
- Features: Bathroom - Full, Bathroom - With Tub & Shower, Flooring - Stone/Ceramic Tile, Countertops - Stone/Granite/Solid
- Level: Second
- Area: 72
- Dimensions: 9 x 8
Dining room
- Features: Flooring - Hardwood, French Doors
- Level: Main,First
- Area: 247
- Dimensions: 19 x 13
Family room
- Features: Wood / Coal / Pellet Stove, Ceiling Fan(s), Closet/Cabinets - Custom Built, Flooring - Hardwood
- Level: Main,First
- Area: 240
- Dimensions: 16 x 15
Kitchen
- Features: Flooring - Hardwood, Dining Area, Countertops - Stone/Granite/Solid, Countertops - Upgraded, French Doors, Stainless Steel Appliances, Wainscoting
- Level: Main,First
- Area: 216
- Dimensions: 18 x 12
Living room
- Features: Flooring - Hardwood, French Doors
- Level: Main,First
- Area: 132
- Dimensions: 12 x 11
Office
- Features: Flooring - Wall to Wall Carpet
- Level: Second
- Area: 414
- Dimensions: 23 x 18
Heating
- Central, Baseboard, Oil, Fireplace(s)
Cooling
- None
Appliances
- Included: Water Heater, Oven, Dishwasher, Trash Compactor, Range, Refrigerator
- Laundry: Flooring - Hardwood, Main Level, Exterior Access, First Floor, Electric Dryer Hookup
Features
- Bathroom - Full, Dining Area, Countertops - Stone/Granite/Solid, Countertops - Upgraded, Cabinets - Upgraded, Open Floorplan, Peninsula, Bonus Room, Foyer, Center Hall, Home Office-Separate Entry, Mud Room, Central Vacuum
- Flooring: Tile, Carpet, Hardwood, Stone / Slate, Flooring - Wall to Wall Carpet, Laminate, Flooring - Marble, Flooring - Stone/Ceramic Tile, Flooring - Hardwood
- Doors: French Doors
- Basement: Full,Finished,Walk-Out Access,Interior Entry
- Number of fireplaces: 2
- Fireplace features: Family Room, Wood / Coal / Pellet Stove
Interior area
- Total structure area: 3,631
- Total interior livable area: 3,631 sqft
Property
Parking
- Total spaces: 14
- Parking features: Under, Heated Garage, Workshop in Garage, Paved Drive, Off Street, Driveway, Paved
- Attached garage spaces: 2
- Uncovered spaces: 12
Features
- Patio & porch: Enclosed, Covered
- Exterior features: Patio - Enclosed, Covered Patio/Deck, Pool - Inground, Professional Landscaping, Decorative Lighting, Fenced Yard, Stone Wall
- Has private pool: Yes
- Pool features: In Ground
- Fencing: Fenced
- Has view: Yes
- View description: Scenic View(s)
Lot
- Size: 2.17 Acres
- Features: Level
Details
- Parcel number: 3644204
- Zoning: TBD
Construction
Type & style
- Home type: SingleFamily
- Architectural style: Cape
- Property subtype: Single Family Residence
Materials
- Frame
- Foundation: Concrete Perimeter
- Roof: Shingle
Condition
- Year built: 1970
Utilities & green energy
- Electric: Circuit Breakers
- Sewer: Private Sewer
- Water: Public
- Utilities for property: for Electric Range, for Electric Oven, for Electric Dryer
Community & neighborhood
Security
- Security features: Security System
Community
- Community features: Walk/Jog Trails, Stable(s), Conservation Area, Highway Access
Location
- Region: Barre
Other
Other facts
- Road surface type: Paved
Price history
| Date | Event | Price |
|---|---|---|
| 6/26/2024 | Sold | $774,000$213/sqft |
Source: MLS PIN #73228581 Report a problem | ||
| 5/4/2024 | Contingent | $774,000$213/sqft |
Source: MLS PIN #73228581 Report a problem | ||
| 4/25/2024 | Listed for sale | $774,000+54.8%$213/sqft |
Source: MLS PIN #73228581 Report a problem | ||
| 10/31/2019 | Listing removed | $499,900$138/sqft |
Source: Redfin Corp. #72500930 Report a problem | ||
| 6/30/2019 | Price change | $499,900-9.1%$138/sqft |
Source: Redfin Corp. #72500930 Report a problem | ||
Public tax history
| Year | Property taxes | Tax assessment |
|---|---|---|
| 2025 | $8,524 +0.7% | $627,200 +3.6% |
| 2024 | $8,463 +8.1% | $605,400 +22.6% |
| 2023 | $7,832 -3.3% | $493,800 +2.6% |
Find assessor info on the county website
Neighborhood: 01005
Nearby schools
GreatSchools rating
- 6/10Ruggles Lane SchoolGrades: PK-5Distance: 2 mi
- 4/10Quabbin Regional Middle SchoolGrades: 6-8Distance: 1.4 mi
- 4/10Quabbin Regional High SchoolGrades: 9-12Distance: 1.4 mi
Schools provided by the listing agent
- Elementary: Ruggles Lane
- Middle: Quabbin Regiona
- High: Quabbin Regiona
Source: MLS PIN. This data may not be complete. We recommend contacting the local school district to confirm school assignments for this home.
Get a cash offer in 3 minutes
Find out how much your home could sell for in as little as 3 minutes with a no-obligation cash offer.
Estimated market value$782,700
Get a cash offer in 3 minutes
Find out how much your home could sell for in as little as 3 minutes with a no-obligation cash offer.
Estimated market value
$782,700

