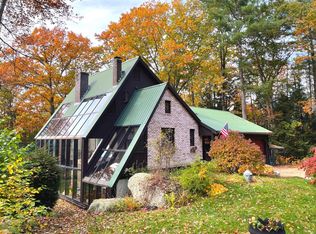Stunning Water Access Contemporary Home with views of the Sandwich Dome and Mount Israel. Set on a private 5 + acre lot with a short walk to Deeded Access to Bearcamp Pond. A beautiful, custom designed kitchen greets you as you walk through the front door. Granite counters, custom cabinets, stainless appliances and a gas range make this a place you will want to hang out and entertain friends and family. A large dining area, a breakfast bar for more casual moments, and a reading nook to curl up in. Walk through to a large living room that opens up to a screened porch and enjoy the views. The home has first floor master suite with a spa like bathroom, and a private screened porch off that wing to sit and relax and enjoy the natural surroundings. There is another bedroom/office on the first level and a half bath/powder room. Go down to the lower level where you will find two large, private guest rooms and a full guest bath. Also on this level is a large Family Room and another bright room with lots of sunlight which could be used as a second office, another bedroom or a craft room. The lower level is completely finished with its own wood stove and an entry door to come in from after a day of hiking or snowshoeing. The yard has been professionally landscaped and has beautiful perennial gardens, all in a lovely private, country setting. Access to Squam Lake for Town Residents makes this a perfect place to call home! Plan now to spend your summer in the Lakes Region!
This property is off market, which means it's not currently listed for sale or rent on Zillow. This may be different from what's available on other websites or public sources.
