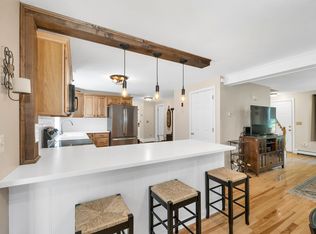The first thing you notice pulling into the winding driveway is how beautiful this home sits on the property surrounded by mature landscaping and lighting. This is not your everyday 3 bedroom, 2 bath cape. The floor plan creates a tasteful blend of comfortable and formal living spaces that flow easily together, perfect for entertaining. Your entrance foyer opens into a spacious, bright living room overlooking lush landscaping. Just steps away is a formal dining room. The kitchen features granite countertops, an island, an abundance of cabinetry, and pantry with direct access to a private deck and custom screen house. The family room addition features custom wood, many windows, also accessing the private deck and back yard. The 2nd floor master bedroom features a 10' walk in closet and custom tile bath, 2 additional bedrooms and full bath round out the second floor. 2 car garage under along with storage. Other features are a fabulous screen house, deck, storage shed, multiple high bush blueberries, a vegetable garden, shade trees, and privacy within a neighborhood setting.
This property is off market, which means it's not currently listed for sale or rent on Zillow. This may be different from what's available on other websites or public sources.

