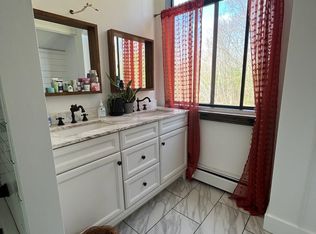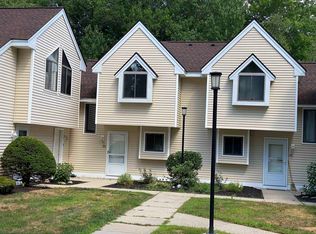Missed out on the other units for sale? Well this is your absolute LAST CHANCE to purchase a popular and trendy Franklin Height unit before the summer ends. Own this end unit for 100's less than renting or rent it out for passive income with an impressive 15%+ GRI. The unit is in need of a face lift. Bring your tool box, painting supplies and some willpower to create a home with your imagination. This unit includes an open floor plan with cathedral ceiling in living room and loft bedroom. The association's amenities include an in-ground pool, basketball/tennis court, 2 assigned parking spaces and much more! This is close to all amenities: schools, shopping, commuter routes. This is walking distance to downtown Rochester. 9 miles to Dover. 21 miles to Portsmouth. Low financing available for homebuyers. Openhouse September 21. Saturday 10-12PM.
This property is off market, which means it's not currently listed for sale or rent on Zillow. This may be different from what's available on other websites or public sources.

