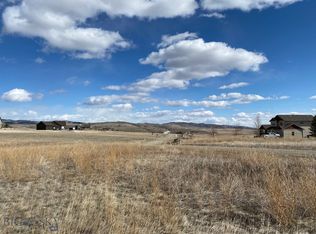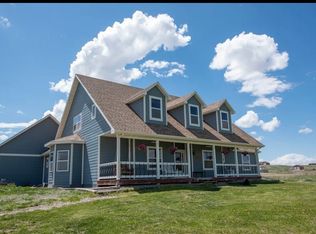This stunning custom home on 5 acres is a true dream! Beautiful wood work, open concept, tons of natural light, and views for days! Walk into the beautiful main level and find a gorgeous kitchen, mud room, fireplace, dining area, and large master on the main. The master bedroom, has a double vanity, soaker tub, huge closet and plenty of space. Go upstairs to find 4 nicely sized bedrooms, with window seats, large closets, and perfect bathroom. The bottom level is plumbed and ready to go to add extra equity and space! This home also boasts a nicely separated bonus room, laundry shoot, over sized 2 car garage, beautiful back deck, lot of storage, covered patio, under ground sprinklers, AC, fenced yard, and room to grow. Pride of ownership is obvious with this amazing property!
This property is off market, which means it's not currently listed for sale or rent on Zillow. This may be different from what's available on other websites or public sources.


