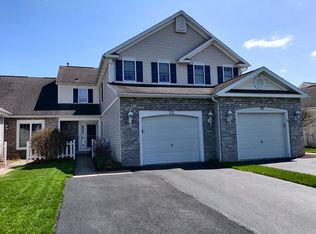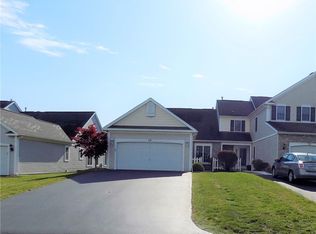Closed
$278,000
34 Foxe Cmns, Rochester, NY 14624
3beds
1,712sqft
Townhouse
Built in 2003
5,662.8 Square Feet Lot
$-- Zestimate®
$162/sqft
$1,600 Estimated rent
Maximize your home sale
Get more eyes on your listing so you can sell faster and for more.
Home value
Not available
Estimated sales range
Not available
$1,600/mo
Zestimate® history
Loading...
Owner options
Explore your selling options
What's special
AMAZING opportunity to get into a GREAT townhome in the Chestnut Subdivision! ENJOY end-unit living with an OPEN concept floor plan that lives like a RANCH! This home features a LARGE GRANITE kitchen w/TONS of storage & counter space! The SPACIOUS dining area opens to the LIGHT & BRIGHT Living room - complete with cathedral ceilings and GAS fireplace! The 1st floor PRIMARY bedroom offers a nice walk-in closet w/easy access to the main bath w/Jetted tub & DOUBLE sinks! The secondary 1st floor bedroom makes a GREAT den or hobby room! Upstairs you'll find an OPEN loft area w/storage, a SPACIOUS bedroom & full bath for the IDEAL guest suite! PLUS, a 1st floor powder room & laundry room for the ultimate in CONVENIENCE! SOLID mechanics includes the UPGRADED hi eff furnace w/AC & New exterior doors! The deck, QUIET backdrop, 2 car garage & LOW traffic cul-de-sac street - round out the package! The ANNUAL HOA fee covers common areas, walking paths, ponds, etc ONLY! Truly a superior location close to all Chili has to offer! Delayed negotiations WED 11/13/2023 at 12pm
Zillow last checked: 8 hours ago
Listing updated: January 10, 2025 at 04:49am
Listed by:
Carla J. Rosati 585-738-1210,
RE/MAX Realty Group
Bought with:
Sabrina McGinnis, 10401244343
Keller Williams Realty Lancaster
Source: NYSAMLSs,MLS#: R1576563 Originating MLS: Rochester
Originating MLS: Rochester
Facts & features
Interior
Bedrooms & bathrooms
- Bedrooms: 3
- Bathrooms: 3
- Full bathrooms: 2
- 1/2 bathrooms: 1
- Main level bathrooms: 2
- Main level bedrooms: 2
Heating
- Gas, Forced Air
Cooling
- Central Air
Appliances
- Included: Dryer, Dishwasher, Electric Oven, Electric Range, Disposal, Gas Water Heater, Microwave, Refrigerator, Washer
- Laundry: Main Level
Features
- Breakfast Bar, Ceiling Fan(s), Cathedral Ceiling(s), Eat-in Kitchen, Separate/Formal Living Room, Granite Counters, Jetted Tub, Kitchen Island, Bedroom on Main Level, Loft, Main Level Primary
- Flooring: Carpet, Tile, Varies
- Windows: Thermal Windows
- Basement: Full,Sump Pump
- Number of fireplaces: 1
Interior area
- Total structure area: 1,712
- Total interior livable area: 1,712 sqft
Property
Parking
- Total spaces: 2
- Parking features: Attached, Garage, Other, See Remarks, Garage Door Opener
- Attached garage spaces: 2
Accessibility
- Accessibility features: Accessible Bedroom, No Stairs
Features
- Levels: Two
- Stories: 2
- Patio & porch: Deck
- Exterior features: Deck
Lot
- Size: 5,662 sqft
- Dimensions: 41 x 147
- Features: Rectangular, Rectangular Lot, Residential Lot
Details
- Parcel number: 2622001450700001060100
- Special conditions: Standard
Construction
Type & style
- Home type: Townhouse
- Property subtype: Townhouse
Materials
- Vinyl Siding
- Roof: Asphalt
Condition
- Resale
- Year built: 2003
Utilities & green energy
- Electric: Circuit Breakers
- Sewer: Connected
- Water: Connected, Public
- Utilities for property: Cable Available, Sewer Connected, Water Connected
Community & neighborhood
Security
- Security features: Security System Owned
Location
- Region: Rochester
- Subdivision: Chestnut Sub Ph I
HOA & financial
HOA
- HOA fee: $250 annually
- Amenities included: None
- Services included: Common Area Maintenance, Common Area Insurance
- Association name: Hunt Hollow
Other
Other facts
- Listing terms: Cash,Conventional,VA Loan
Price history
| Date | Event | Price |
|---|---|---|
| 1/8/2025 | Sold | $278,000+39.1%$162/sqft |
Source: | ||
| 11/14/2024 | Pending sale | $199,900$117/sqft |
Source: | ||
| 11/7/2024 | Listed for sale | $199,900+5.2%$117/sqft |
Source: | ||
| 1/8/2021 | Sold | $190,000$111/sqft |
Source: | ||
Public tax history
Tax history is unavailable.
Neighborhood: 14624
Nearby schools
GreatSchools rating
- 7/10Chestnut Ridge Elementary SchoolGrades: PK-4Distance: 1.2 mi
- 6/10Churchville Chili Middle School 5 8Grades: 5-8Distance: 3.2 mi
- 8/10Churchville Chili Senior High SchoolGrades: 9-12Distance: 3.2 mi
Schools provided by the listing agent
- District: Churchville-Chili
Source: NYSAMLSs. This data may not be complete. We recommend contacting the local school district to confirm school assignments for this home.

