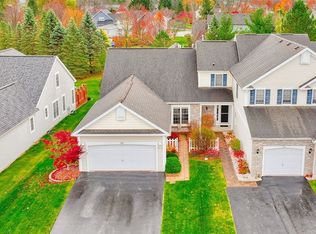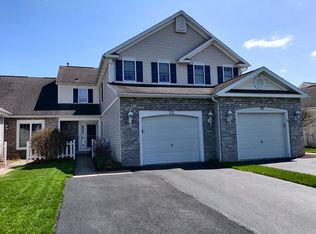End unit in highly sought after Chestnut community!! Mrs. Clean lives here!!This townhouse has it all!! GORGEOUS open floor plan, FIRST FLOOR LIVING AT IT'S FINEST!! spacious UPDATED kitchen with granite counters (2013) opens to HUGE great room with gas burning fireplace and cathedral ceilings, first floor master suite with whirlpool tub, 2 sinks with tall vanity and large walk in closet and LARGE bedroom, den/office could be 3rd bedroom (just doesn't have a closet). The upstairs has a wonderful loft area which overlooks the great room and could be used as an office are additional den PLUS there is another GREAT SIZE complete bedroom suite, SPACIOUS deck looking over private backyard, Hot water tank (2019), garage door opener (2018), CENTERAL AC, 200 amp electric service, furance will be cleaned and inspected prior to closing..simply amazing!! Do not miss this beauty!! The H.O.A of $225/yearly (Annual) and covers the maintenance of green spaces, walking trails and ponds ONLY...All exterior building maintenance, lawn, driveway, snow removal etc. is the responsibility of each homeowner. Delayed negotiations until Tuesday Oct. 27th at 2pm...all offers to listing agent by noon.
This property is off market, which means it's not currently listed for sale or rent on Zillow. This may be different from what's available on other websites or public sources.

