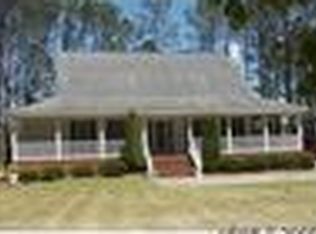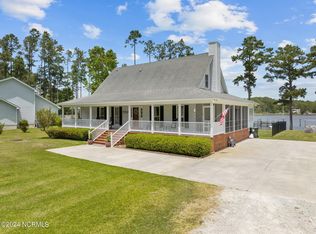Sold for $850,000
$850,000
34 Fork Point Road W, Oriental, NC 28571
3beds
3,122sqft
Single Family Residence
Built in 1990
2.03 Acres Lot
$876,400 Zestimate®
$272/sqft
$3,314 Estimated rent
Home value
$876,400
Estimated sales range
Not available
$3,314/mo
Zestimate® history
Loading...
Owner options
Explore your selling options
What's special
An exceptional waterfront residence on the Brown's Creek 10 minutes from Oriental! Uniquely designed to allow flexible uses of the different rooms. Many enhancements and renovations throughout the home; please see the attached feature sheet (freshly painted, new carpet, LVP flooring, HVAC downstairs replaced 2023, hot water heater replaced 2023 and on and on). The driveway (partly shared) winds past your large, detached workshop/garage with added covered area on rear on over a 2-acre homesite. Entering the home enjoy the light bright open floor plan and water views. Onto the impressive living room with soaring ceiling, fireplace, and floor to ceiling windows with tremendous water views. Head down to the deep-water pier (with 2 boatlifts and 4 slips) to enjoy a day of fishing, kayaking, sailing or relaxing on your own private oasis. Delight in the newly updated kitchen; tons of cabinetry, stainless appliances, granite countertops and sizeable eating area with cozy sitting area to take in the sights on the water. The master bedroom wing is on the first floor with ensuite bathroom and is designed to be a self-contained refuge, with a separate entrance (small deck), and a kitchenette/dining area all its own! There is a small stove/oven, refrigerator, sink, generous walk-in closet. You can choose upstairs or downstairs for your master bedroom. Heading up the stairs on the right is a large bright master with walk-in closet and ensuite bathroom with double vanities. A dedicated office with built-in shelving, storage and glass cabinet. Another big bedroom awaits at the end of the second-floor hall with two gigantic walk-in closets. You'll never need an attic with these generous storage areas! Screened porch and large deck to enjoy breathtaking sunrises and sunsets. Deck is great for grilling and Screened porch peaceful place to enjoy the perspective and a glass of wine. Brightspeed internet. Two 200 amp electrical panels. Low maintenance fiber cement board exterior.
Zillow last checked: 8 hours ago
Listing updated: July 12, 2024 at 08:19am
Listed by:
WENDY JONES 252-675-9694,
COLDWELL BANKER SEA COAST ADVANTAGE
Bought with:
LINDA HOFF, 286419
MARINER REALTY, INC
Source: Hive MLS,MLS#: 100441407 Originating MLS: Neuse River Region Association of Realtors
Originating MLS: Neuse River Region Association of Realtors
Facts & features
Interior
Bedrooms & bathrooms
- Bedrooms: 3
- Bathrooms: 4
- Full bathrooms: 3
- 1/2 bathrooms: 1
Primary bedroom
- Level: Second
Primary bedroom
- Level: First
Bedroom 3
- Level: Second
Kitchen
- Level: First
Laundry
- Level: First
Living room
- Level: First
Office
- Level: Second
Other
- Description: sitting area off kitchen
- Level: First
Heating
- Heat Pump, Electric
Cooling
- Central Air, Heat Pump
Appliances
- Included: Built-In Microwave, Washer, Refrigerator, Range, Dryer, Dishwasher
- Laundry: Laundry Room
Features
- Walk-in Closet(s), Vaulted Ceiling(s), Entrance Foyer, Bookcases, Pantry, Walk-in Shower, Blinds/Shades, Gas Log, In-Law Quarters, Walk-In Closet(s), Workshop
- Flooring: Carpet, LVT/LVP, Tile
- Basement: None
- Attic: Walk-In,See Remarks
- Has fireplace: Yes
- Fireplace features: Gas Log
Interior area
- Total structure area: 3,122
- Total interior livable area: 3,122 sqft
Property
Parking
- Total spaces: 3
- Parking features: Attached, Garage Door Opener
- Has attached garage: Yes
Features
- Levels: Two
- Stories: 2
- Patio & porch: Deck, Screened
- Exterior features: None
- Pool features: None
- Fencing: Chain Link
- Has view: Yes
- View description: See Remarks, Water
- Water view: Water
- Waterfront features: Boat Lift, Bulkhead, Water Depth 4+, Boat Dock, Boat Slip
- Frontage type: Creek
Lot
- Size: 2.03 Acres
- Features: Wooded, Boat Dock, Boat Lift, Boat Slip, Bulkhead, Water Depth 4+
Details
- Additional structures: See Remarks, Workshop
- Parcel number: 7409682509000
- Zoning: residential
- Special conditions: Standard
Construction
Type & style
- Home type: SingleFamily
- Property subtype: Single Family Residence
Materials
- Fiber Cement
- Foundation: Crawl Space
- Roof: Shingle
Condition
- New construction: No
- Year built: 1990
Utilities & green energy
- Sewer: Septic Tank
- Water: Public
- Utilities for property: Water Available
Green energy
- Green verification: None
Community & neighborhood
Location
- Region: Oriental
- Subdivision: Fork Point
HOA & financial
HOA
- Has HOA: Yes
- HOA fee: $100 monthly
- Amenities included: Maintenance Roads
- Association name: Fork Point HOA
- Association phone: 720-695-2153
Other
Other facts
- Listing agreement: Exclusive Right To Sell
- Listing terms: Cash,Conventional
Price history
| Date | Event | Price |
|---|---|---|
| 7/8/2024 | Sold | $850,000-4%$272/sqft |
Source: | ||
| 6/3/2024 | Contingent | $885,000$283/sqft |
Source: | ||
| 5/20/2024 | Price change | $885,000-6.3%$283/sqft |
Source: | ||
| 4/28/2024 | Listed for sale | $945,000+80%$303/sqft |
Source: | ||
| 9/2/2021 | Sold | $525,000-11%$168/sqft |
Source: | ||
Public tax history
| Year | Property taxes | Tax assessment |
|---|---|---|
| 2025 | $3,808 | $539,135 |
| 2024 | $3,808 +2.9% | $539,135 |
| 2023 | $3,700 | $539,135 |
Find assessor info on the county website
Neighborhood: 28571
Nearby schools
GreatSchools rating
- 3/10Fred A Anderson Elementary SchoolGrades: 4-5Distance: 8.5 mi
- 9/10Pamlico County Middle SchoolGrades: 6-8Distance: 7.6 mi
- 6/10Pamlico County High SchoolGrades: 9-12Distance: 8.5 mi
Schools provided by the listing agent
- Elementary: Pamlico County Primary
- Middle: Pamlico County
- High: Pamlico County
Source: Hive MLS. This data may not be complete. We recommend contacting the local school district to confirm school assignments for this home.
Get pre-qualified for a loan
At Zillow Home Loans, we can pre-qualify you in as little as 5 minutes with no impact to your credit score.An equal housing lender. NMLS #10287.

