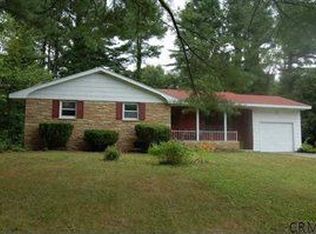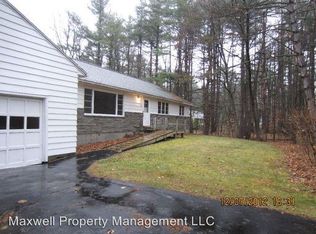Closed
$380,000
34 Forest Road, Burnt Hills, NY 12027
3beds
1,822sqft
Single Family Residence, Residential
Built in 1968
0.62 Acres Lot
$420,300 Zestimate®
$209/sqft
$2,813 Estimated rent
Home value
$420,300
$399,000 - $441,000
$2,813/mo
Zestimate® history
Loading...
Owner options
Explore your selling options
What's special
Desirable Burnt Hills Location!! This Colonial has been freshly painted top to bottom. New carpet, New Appliances, Corian Countertops, Hardwood Floors, Family Room with Fireplace, New Paver patio and above ground pool! Raised bed gardens, landscaped and a huge-private back yard ready for outdoor entertaining! 2 oversized sheds-both with electricity, heated garage, Whole house Generator, 2018 -new roof and Much More! Come take a look and make this your new home!
Zillow last checked: 8 hours ago
Listing updated: September 28, 2024 at 07:41pm
Listed by:
Daniel Gaba 518-376-3242,
Coldwell Banker Prime Properties
Bought with:
Suzanne Hartz, 10401355571
Berkshire Hathaway Home Services Blake
Source: Global MLS,MLS#: 202321650
Facts & features
Interior
Bedrooms & bathrooms
- Bedrooms: 3
- Bathrooms: 2
- Full bathrooms: 1
- 1/2 bathrooms: 1
Primary bedroom
- Level: Second
Bedroom
- Level: Second
Bedroom
- Level: Second
Half bathroom
- Level: First
Full bathroom
- Level: Second
Dining room
- Level: First
Family room
- Level: First
Kitchen
- Level: First
Living room
- Level: First
Heating
- Baseboard, Natural Gas
Cooling
- Window Unit(s)
Appliances
- Included: Dishwasher, Range, Refrigerator
- Laundry: Laundry Closet, Main Level
Features
- High Speed Internet, Ceiling Fan(s), Solid Surface Counters, Walk-In Closet(s), Ceramic Tile Bath
- Flooring: Carpet, Ceramic Tile, Hardwood
- Doors: Sliding Doors
- Windows: Screens, Blinds, Curtain Rods, Insulated Windows
- Basement: Full,Heated,Interior Entry,Unfinished
- Number of fireplaces: 1
- Fireplace features: Family Room, Wood Burning
Interior area
- Total structure area: 1,822
- Total interior livable area: 1,822 sqft
- Finished area above ground: 1,822
- Finished area below ground: 0
Property
Parking
- Total spaces: 6
- Parking features: Off Street, Paved, Attached, Driveway, Garage Door Opener, Heated Garage
- Garage spaces: 2
- Has uncovered spaces: Yes
Features
- Patio & porch: Covered, Front Porch, Patio
- Pool features: Above Ground
- Has view: Yes
- View description: Trees/Woods
Lot
- Size: 0.62 Acres
- Features: Level, Private, Road Frontage, Garden, Landscaped
Details
- Additional structures: Shed(s), Barn(s)
- Parcel number: 412089 248.18121
- Zoning description: Single Residence
- Special conditions: Standard
Construction
Type & style
- Home type: SingleFamily
- Architectural style: Colonial
- Property subtype: Single Family Residence, Residential
Materials
- Aluminum Siding, Brick, Vinyl Siding
- Foundation: Block
- Roof: Asphalt
Condition
- Updated/Remodeled
- New construction: No
- Year built: 1968
Utilities & green energy
- Sewer: Septic Tank
- Water: Public
- Utilities for property: Cable Available, Cable Connected
Community & neighborhood
Security
- Security features: Smoke Detector(s), Carbon Monoxide Detector(s)
Location
- Region: Burnt Hills
Price history
| Date | Event | Price |
|---|---|---|
| 11/10/2023 | Sold | $380,000-4.9%$209/sqft |
Source: | ||
| 9/25/2023 | Pending sale | $399,500$219/sqft |
Source: | ||
| 7/28/2023 | Listed for sale | $399,500+163.7%$219/sqft |
Source: | ||
| 3/24/2021 | Listing removed | -- |
Source: Owner Report a problem | ||
| 7/24/2013 | Listing removed | $1,650$1/sqft |
Source: Owner Report a problem | ||
Public tax history
| Year | Property taxes | Tax assessment |
|---|---|---|
| 2024 | -- | $229,500 +3.4% |
| 2023 | -- | $222,000 +1.3% |
| 2022 | -- | $219,100 |
Find assessor info on the county website
Neighborhood: 12027
Nearby schools
GreatSchools rating
- 7/10Charlton Heights Elementary SchoolGrades: K-5Distance: 2.5 mi
- 6/10Richard H O Rourke Middle SchoolGrades: 6-8Distance: 1.3 mi
- 9/10Burnt Hills Ballston Lake Senior High SchoolGrades: 9-12Distance: 0.8 mi
Schools provided by the listing agent
- High: Burnt Hills-Ballston Lake HS
Source: Global MLS. This data may not be complete. We recommend contacting the local school district to confirm school assignments for this home.

