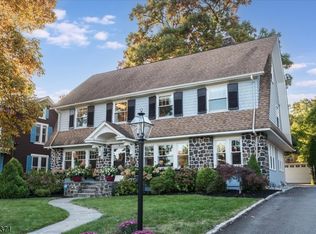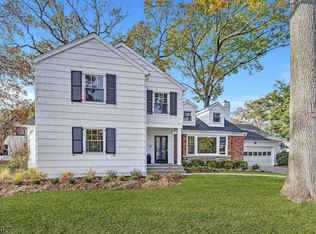Your forever home on the most desirable street in Glen Ridge is finally here! Check off everything on the wish list. This stunning English-style Colonial with a classic center hall layout blends elegance & sophistication with a young, casual, & relaxing vibe. Enjoy 3200+ sqft, of amazing living space-6 corner bedrooms, 3.2 BA, modern kitchen, spacious family & playroom in basement. Significant updates (2013): 3-zone CA, gas furnace, energy efficient windows, restored garage, new chimney liner,french drains, sump pumps,refinished hardwood floors, electrical upgrades, interior, exterior painting & more! Ideal commuters' location - minutes to 2 midtown trains & NY bus- Glen Ridge has top ranked schools, lovely tree-lined neighborhood & convenient to shops, restaurants, parks, houses of worship.
This property is off market, which means it's not currently listed for sale or rent on Zillow. This may be different from what's available on other websites or public sources.

