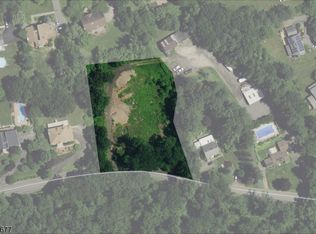Closed
Street View
$1,350,000
34 Fords Rd, Randolph Twp., NJ 07869
5beds
3baths
--sqft
Single Family Residence
Built in 1986
0.58 Acres Lot
$1,370,300 Zestimate®
$--/sqft
$5,343 Estimated rent
Home value
$1,370,300
$1.27M - $1.47M
$5,343/mo
Zestimate® history
Loading...
Owner options
Explore your selling options
What's special
Zillow last checked: 23 hours ago
Listing updated: July 22, 2025 at 03:11am
Listed by:
Angela Sanchez- Salazar 866-201-6210,
Exp Realty, Llc
Bought with:
Emily B. Lafrinere
Compass New Jersey, LLC
Source: GSMLS,MLS#: 3967655
Facts & features
Price history
| Date | Event | Price |
|---|---|---|
| 10/16/2025 | Sold | $1,350,000 |
Source: Public Record | ||
| 7/21/2025 | Sold | $1,350,000+22.7% |
Source: | ||
| 6/21/2025 | Pending sale | $1,100,000 |
Source: | ||
| 6/10/2025 | Listed for sale | $1,100,000+100.5% |
Source: | ||
| 4/16/2013 | Sold | $548,750 |
Source: Public Record | ||
Public tax history
| Year | Property taxes | Tax assessment |
|---|---|---|
| 2025 | $15,500 | $547,500 |
| 2024 | $15,500 +2.6% | $547,500 |
| 2023 | $15,111 +6.2% | $547,500 +2.8% |
Find assessor info on the county website
Neighborhood: 07869
Nearby schools
GreatSchools rating
- 7/10Fernbrook Elementary SchoolGrades: K-5Distance: 0.5 mi
- 7/10Randolph Middle SchoolGrades: 6-8Distance: 0.8 mi
- 7/10Randolph High SchoolGrades: 9-12Distance: 0.9 mi
Get a cash offer in 3 minutes
Find out how much your home could sell for in as little as 3 minutes with a no-obligation cash offer.
Estimated market value
$1,370,300
Get a cash offer in 3 minutes
Find out how much your home could sell for in as little as 3 minutes with a no-obligation cash offer.
Estimated market value
$1,370,300
