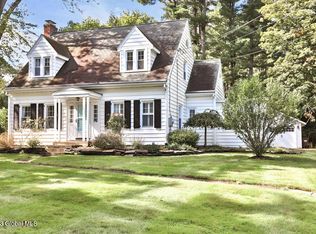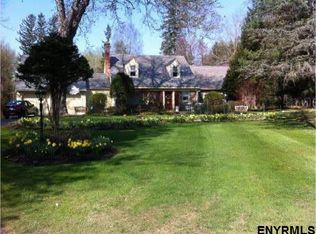Closed
$754,000
34 FONT GROVE Road, Slingerlands, NY 12159
4beds
3,235sqft
Single Family Residence, Residential
Built in 1950
1.3 Acres Lot
$781,800 Zestimate®
$233/sqft
$3,372 Estimated rent
Home value
$781,800
$743,000 - $821,000
$3,372/mo
Zestimate® history
Loading...
Owner options
Explore your selling options
What's special
SOLD BEFORE PRINT - Over $350,000 in upgrades since purchasing this beautiful split level contemporary brick home with floor to ceiling windows in 2006 - True 4BR 3BA, w/ a seamlessly sectioned off upper level from the brand new - never used In-Law, full bathroom/ full kitchen/ 1 BR Apt with W/D hookups with private digital lock entrance to brand new whisper quiet garage doors & Work out Gym,as well as a 2nd direct exterior digital lock entrance. Great for inlaws or AirBnB/income rental or not even noticeable as a standard single family. NEW: Gourmet Kitchen w/long wide quartzite stone counters, double convection wall proofing ovens/compactor/super quite DW, windows, fascia/window wrapping, split ductless A/C(also provides supplemental heat), main entrance, no more space to list!!
Zillow last checked: 8 hours ago
Listing updated: May 15, 2025 at 06:25am
Listed by:
Steve Alvarez 518-432-7368,
Empire Property Managment Group LLC
Bought with:
Rachel Pitts, 10401348738
Four Seasons Sotheby's International Realty
Source: Global MLS,MLS#: 202320418
Facts & features
Interior
Bedrooms & bathrooms
- Bedrooms: 4
- Bathrooms: 3
- Full bathrooms: 3
Bedroom
- Level: First
Bedroom
- Level: Second
Bedroom
- Level: Second
Bedroom
- Level: Second
Dining room
- Level: Second
Kitchen
- Level: Second
Kitchen
- Level: First
Living room
- Level: First
Living room
- Level: Second
Heating
- Baseboard, Fireplace Insert, Hot Water, Oil
Cooling
- Central Air
Appliances
- Included: Convection Oven, Cooktop, Dishwasher, Disposal, Double Oven, Dryer, Electric Oven, Freezer, Humidifier, Microwave, Oil Water Heater, Range Hood, Refrigerator, Trash Compactor, Washer
- Laundry: In Basement, Upper Level
Features
- High Speed Internet, Solid Surface Counters, Walk-In Closet(s), Built-in Features, Cathedral Ceiling(s), Ceramic Tile Bath, Crown Molding, Eat-in Kitchen, Kitchen Island
- Flooring: Slate, Ceramic Tile, Hardwood
- Doors: French Doors
- Windows: Skylight(s), Blinds, Drapes, ENERGY STAR Qualified Windows, Insulated Windows
- Basement: Apartment,Exterior Entry,Finished
- Number of fireplaces: 2
- Fireplace features: Basement, Family Room, Living Room, Wood Burning
Interior area
- Total structure area: 3,235
- Total interior livable area: 3,235 sqft
- Finished area above ground: 3,235
- Finished area below ground: 0
Property
Parking
- Total spaces: 10
- Parking features: Off Street, Under Residence, Paved, Attached, Driveway, Garage Door Opener
- Garage spaces: 2
- Has uncovered spaces: Yes
Features
- Patio & porch: Patio
- Pool features: In Ground
- Has spa: Yes
- Spa features: Bath
- Fencing: Fenced
Lot
- Size: 1.30 Acres
- Features: Landscaped
Details
- Additional structures: Shed(s)
- Parcel number: 85.05.1.10
- Special conditions: Standard
- Other equipment: Intercom
Construction
Type & style
- Home type: SingleFamily
- Property subtype: Single Family Residence, Residential
Materials
- Brick, Drywall
- Roof: Asphalt
Condition
- New construction: No
- Year built: 1950
Utilities & green energy
- Sewer: Public Sewer
- Water: Public
- Utilities for property: Cable Available
Community & neighborhood
Security
- Security features: Smoke Detector(s), Security System
Location
- Region: Slingerlands
Price history
| Date | Event | Price |
|---|---|---|
| 7/10/2023 | Sold | $754,000+21.6%$233/sqft |
Source: | ||
| 1/17/2020 | Listing removed | $619,900$192/sqft |
Source: Empire Property Mgmt Grp LLC #201932713 Report a problem | ||
| 11/1/2019 | Price change | $619,900-6.1%$192/sqft |
Source: Empire Property Mgmt Grp LLC #201932713 Report a problem | ||
| 10/28/2019 | Price change | $659,900-4.3%$204/sqft |
Source: Empire Property Mgmt Grp LLC #201932713 Report a problem | ||
| 10/20/2019 | Price change | $689,900-6.8%$213/sqft |
Source: Empire Property Mgmt Grp LLC #201932713 Report a problem | ||
Public tax history
| Year | Property taxes | Tax assessment |
|---|---|---|
| 2024 | -- | $369,700 |
| 2023 | -- | $369,700 |
| 2022 | -- | $369,700 |
Find assessor info on the county website
Neighborhood: 12159
Nearby schools
GreatSchools rating
- 7/10Slingerlands Elementary SchoolGrades: K-5Distance: 0.5 mi
- 7/10Bethlehem Central Middle SchoolGrades: 6-8Distance: 2.4 mi
- 10/10Bethlehem Central Senior High SchoolGrades: 9-12Distance: 1.4 mi
Schools provided by the listing agent
- High: Bethlehem Central
Source: Global MLS. This data may not be complete. We recommend contacting the local school district to confirm school assignments for this home.

