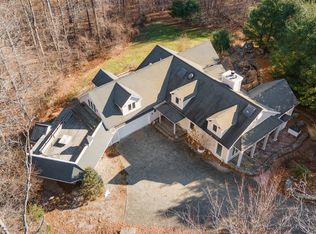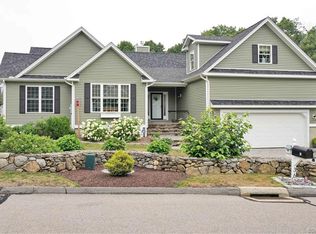Sold for $670,000 on 06/06/25
$670,000
34 Fieldstone Lane, Haddam, CT 06441
2beds
2,527sqft
Single Family Residence
Built in 2005
0.6 Acres Lot
$685,800 Zestimate®
$265/sqft
$3,225 Estimated rent
Home value
$685,800
$624,000 - $754,000
$3,225/mo
Zestimate® history
Loading...
Owner options
Explore your selling options
What's special
Announcing, this tranquil oasis in an enclave of 18 custom built stonewall lined 55+ Adult Community in Haddam CT. Let's take you on a journey of this 2,500+ sq. ft. sprawling Ranch. Follow the custom pavers leading to the front door step as you open the doors and immediately allured by the abundance of natural light and the Zen of connecting with nature and wildlife as the outside comes in through the darkened glass panels. Gleaming white tile flooring is throughout the main floor. Talk about floor to ceiling, stone fireplace with wide board white washed paneling covering the walls and vaulted ceilings. 2 Bedrooms round out the first floor with 2 full baths, primary and guest. There is also some additional space, an attached work space with separate heat, a 2 car attached garage, laundry space and loft that could be used as a extra bedroom, office or exercise area. This space includes an atrium window opening to a rooftop balcony, a cedar closet with a pull down staircase also in this space and a unique camp style railing on the stairway. The dry lower level basement is a blank canvas, storage plentiful. Granite countertops with matching granite dining table to remain. This immaculate property is in move in condition.
Zillow last checked: 8 hours ago
Listing updated: June 06, 2025 at 02:41pm
Listed by:
Edward J. Kelley 860-304-4338,
Re/Max Valley Shore 860-388-1228
Bought with:
Shelly Cumpstone, RES.0792433
Coldwell Banker Realty
Source: Smart MLS,MLS#: 24091607
Facts & features
Interior
Bedrooms & bathrooms
- Bedrooms: 2
- Bathrooms: 2
- Full bathrooms: 2
Primary bedroom
- Features: Balcony/Deck, Bedroom Suite, Full Bath, Walk-In Closet(s), Tile Floor
- Level: Main
Bedroom
- Level: Main
Dining room
- Features: Vaulted Ceiling(s), Balcony/Deck, Granite Counters, Tile Floor
- Level: Main
Loft
- Level: Upper
Heating
- Radiant, Propane
Cooling
- Central Air
Appliances
- Included: Electric Cooktop, Cooktop, Electric Range, Convection Range, Range Hood, Refrigerator, Dishwasher, Washer, Dryer, Wine Cooler, Electric Water Heater, Water Heater
- Laundry: Main Level
Features
- Open Floorplan
- Basement: Full,Storage Space,Interior Entry,Concrete
- Attic: Storage,Pull Down Stairs
- Number of fireplaces: 1
Interior area
- Total structure area: 2,527
- Total interior livable area: 2,527 sqft
- Finished area above ground: 2,527
Property
Parking
- Total spaces: 2
- Parking features: Attached
- Attached garage spaces: 2
Features
- Patio & porch: Deck
- Exterior features: Stone Wall
Lot
- Size: 0.60 Acres
- Features: Few Trees, Landscaped
Details
- Parcel number: 2494960
- Zoning: R-2
Construction
Type & style
- Home type: SingleFamily
- Architectural style: Ranch
- Property subtype: Single Family Residence
Materials
- Vinyl Siding
- Foundation: Concrete Perimeter
- Roof: Asphalt
Condition
- New construction: No
- Year built: 2005
Utilities & green energy
- Sewer: Septic Tank
- Water: Well
- Utilities for property: Underground Utilities
Community & neighborhood
Security
- Security features: Security System
Community
- Community features: Adult Community 55
Senior living
- Senior community: Yes
Location
- Region: Higganum
- Subdivision: Fieldstone Lane
HOA & financial
HOA
- Has HOA: Yes
- HOA fee: $267 monthly
- Services included: Maintenance Grounds, Trash, Snow Removal, Road Maintenance
Price history
| Date | Event | Price |
|---|---|---|
| 6/6/2025 | Sold | $670,000+3.1%$265/sqft |
Source: | ||
| 6/2/2025 | Pending sale | $650,000$257/sqft |
Source: | ||
| 5/5/2025 | Listed for sale | $650,000+62.9%$257/sqft |
Source: | ||
| 3/23/2021 | Sold | $399,000$158/sqft |
Source: | ||
| 1/25/2021 | Contingent | $399,000$158/sqft |
Source: | ||
Public tax history
Tax history is unavailable.
Neighborhood: 06441
Nearby schools
GreatSchools rating
- 9/10Burr District Elementary SchoolGrades: K-3Distance: 0.5 mi
- 6/10Haddam-Killingworth Middle SchoolGrades: 6-8Distance: 3.9 mi
- 9/10Haddam-Killingworth High SchoolGrades: 9-12Distance: 1.7 mi
Schools provided by the listing agent
- High: Haddam-Killingworth
Source: Smart MLS. This data may not be complete. We recommend contacting the local school district to confirm school assignments for this home.

Get pre-qualified for a loan
At Zillow Home Loans, we can pre-qualify you in as little as 5 minutes with no impact to your credit score.An equal housing lender. NMLS #10287.
Sell for more on Zillow
Get a free Zillow Showcase℠ listing and you could sell for .
$685,800
2% more+ $13,716
With Zillow Showcase(estimated)
$699,516
