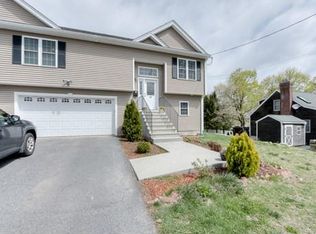Welcome to the Worcester airport neighborhood which is highly sought after. Enjoy the city living in a peaceful area of Worcester Airport !!! Young contemporary SPLIT ENTRY with absolutely nothing to do beside MOVE-IN !! Come check out this beautiful OPEN FLOOR CONCERPT with modern kitchen and bathrooms. Huge yard with privacy fencing for your outdoor activities. This property boost of energy efficient appliances and central heating with air condition. Enjoy summer in a GRAND STYLE !! Solar panels already installed to balance your electric usage. MAKE THIS PLACE YOUR HOME !!
This property is off market, which means it's not currently listed for sale or rent on Zillow. This may be different from what's available on other websites or public sources.
