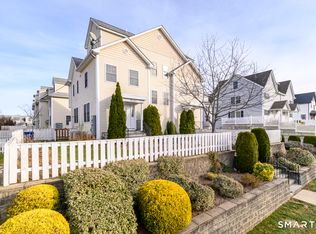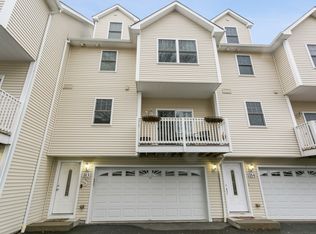Sold for $522,500 on 09/28/23
$522,500
34 Ferris Avenue #A1, Norwalk, CT 06854
3beds
1,801sqft
Condominium, Townhouse
Built in 2009
-- sqft lot
$611,900 Zestimate®
$290/sqft
$3,799 Estimated rent
Maximize your home sale
Get more eyes on your listing so you can sell faster and for more.
Home value
$611,900
$581,000 - $642,000
$3,799/mo
Zestimate® history
Loading...
Owner options
Explore your selling options
What's special
Looking for a luxury tri level townhome in Norwalk? Look no further, Light and bright this unit has hardwood flooring, crown molding and 9 ft ceilings, Open kitchen space with stainless steel appliances makes cooking your favorite meal a joy while allowing you to entertain with an open concept Living Room and Dining Room space. Off the Dining Rm is a balcony perfect to enjoy a drink after work. Want a larger space for gardening, look outside your front door to the stone patio. Perfect for container gardens of flowers and herbs. Unit has spacious rooms and ample closet space. 2 car garage is on the lower level and allows for a nice mudroom space for shoes, bags, laundry and storage. Second floor has a Primary Bedroom with ensuite and walk in closet. Lots of light and windows, second bedroom is spacious as well. Third floor has a space large enough to be a second Primary Bedroom with ensuite and closet space or could be used as an Office, Workout space or Play Room. Close to shopping, restuarants and all interchanges as well as train station. This is a must see and will not last.
Zillow last checked: 8 hours ago
Listing updated: September 28, 2023 at 12:54pm
Listed by:
Amy Vaupel 914-522-6896,
Coldwell Banker Realty 203-438-9000
Bought with:
Brian A. Clarke Jr, REB.0792622
Regal Real Estate, LLC
Source: Smart MLS,MLS#: 170587630
Facts & features
Interior
Bedrooms & bathrooms
- Bedrooms: 3
- Bathrooms: 4
- Full bathrooms: 3
- 1/2 bathrooms: 1
Primary bedroom
- Level: Upper
Bedroom
- Level: Upper
Bedroom
- Level: Other
Bathroom
- Level: Main
Bathroom
- Level: Upper
Bathroom
- Level: Other
Dining room
- Level: Main
Kitchen
- Level: Main
Living room
- Level: Main
Heating
- Gas on Gas, Natural Gas
Cooling
- Central Air
Appliances
- Included: Gas Range, Oven/Range, Refrigerator, Dishwasher, Washer, Dryer, Water Heater
- Laundry: Lower Level
Features
- Basement: Partial
- Attic: None
- Has fireplace: No
- Common walls with other units/homes: End Unit
Interior area
- Total structure area: 1,801
- Total interior livable area: 1,801 sqft
- Finished area above ground: 1,801
Property
Parking
- Total spaces: 2
- Parking features: Attached, Paved, Off Street
- Attached garage spaces: 2
Features
- Stories: 4
- Patio & porch: Patio, Porch
- Exterior features: Rain Gutters, Lighting
- Has view: Yes
- View description: City
Lot
- Features: Level, Wooded
Details
- Parcel number: 2589256
- Zoning: D
Construction
Type & style
- Home type: Condo
- Architectural style: Townhouse
- Property subtype: Condominium, Townhouse
- Attached to another structure: Yes
Materials
- Vinyl Siding, Concrete
Condition
- New construction: No
- Year built: 2009
Utilities & green energy
- Sewer: Public Sewer
- Water: Public
Community & neighborhood
Community
- Community features: Basketball Court, Near Public Transport, Golf, Health Club, Library, Medical Facilities, Shopping/Mall
Location
- Region: Norwalk
- Subdivision: Spring Hill
HOA & financial
HOA
- Has HOA: Yes
- HOA fee: $270 monthly
- Services included: Maintenance Grounds, Trash, Pest Control
Price history
| Date | Event | Price |
|---|---|---|
| 9/28/2023 | Sold | $522,500-0.5%$290/sqft |
Source: | ||
| 8/19/2023 | Pending sale | $525,000$292/sqft |
Source: | ||
| 7/30/2023 | Listed for sale | $525,000+34.6%$292/sqft |
Source: | ||
| 4/23/2010 | Sold | $390,000$217/sqft |
Source: | ||
Public tax history
| Year | Property taxes | Tax assessment |
|---|---|---|
| 2025 | $8,416 +1.5% | $351,440 |
| 2024 | $8,291 +19.6% | $351,440 +26.5% |
| 2023 | $6,935 +15.2% | $277,770 |
Find assessor info on the county website
Neighborhood: 06854
Nearby schools
GreatSchools rating
- 4/10Kendall Elementary SchoolGrades: PK-5Distance: 0.7 mi
- 4/10Ponus Ridge Middle SchoolGrades: 6-8Distance: 1.2 mi
- 3/10Brien Mcmahon High SchoolGrades: 9-12Distance: 1.6 mi
Schools provided by the listing agent
- Elementary: Jefferson
- Middle: Ponus Ridge
- High: Brien McMahon
Source: Smart MLS. This data may not be complete. We recommend contacting the local school district to confirm school assignments for this home.

Get pre-qualified for a loan
At Zillow Home Loans, we can pre-qualify you in as little as 5 minutes with no impact to your credit score.An equal housing lender. NMLS #10287.
Sell for more on Zillow
Get a free Zillow Showcase℠ listing and you could sell for .
$611,900
2% more+ $12,238
With Zillow Showcase(estimated)
$624,138
