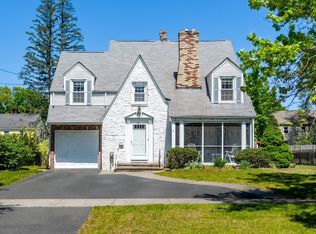This attractive vinyl sided Cape has more to offer than just its curb appeal, sitting on a gorgeous tree-lined street near the East Longmeadow line. Past a spectacular manicured front lawn awaits wood flooring and charm throughout. Perfect for those who enjoy entertaining, this ideal layout lets you host guests in the living room with fireplace, dining room with built-ins, and the X-Large screened in sun porch, which spans nearly the width of the home and offers both a sitting and dining area, and opens to the fenced in backyard. A first floor powder room completes the convenience. Upstairs, all three bedrooms offer comfortable accommodations, with a full bathroom too. In need of more space? Find it in the partially finished basement which makes for a great rec room, office or workout area. Plus, the one-car garage also offers additional storage for a car, summer and winter supplies or large equipment. Do not miss an opportunity to tour your new home this Sunday, 11:00am-12:30pm.
This property is off market, which means it's not currently listed for sale or rent on Zillow. This may be different from what's available on other websites or public sources.
