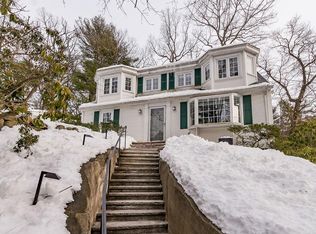Sold for $1,350,000 on 05/30/25
$1,350,000
34 Fells Rd, Winchester, MA 01890
3beds
3,351sqft
Single Family Residence
Built in 1946
0.34 Acres Lot
$1,323,600 Zestimate®
$403/sqft
$5,839 Estimated rent
Home value
$1,323,600
$1.23M - $1.43M
$5,839/mo
Zestimate® history
Loading...
Owner options
Explore your selling options
What's special
Nestled on a peaceful street surrounded by trees, this beautifully updated Cape home offers a perfect blend of comfort and character. Located just moments from the scenic Middlesex Fells Conservation Area, you'll have miles of trails for outdoor exploration right at your doorstep. With a commuter-friendly location, this home is ideal for those seeking both tranquility and convenience. A welcoming front porch greets you, setting the tone for the warmth and charm inside. The first-floor primary suite provides convenience, while two fireplaces offer cozy spots for relaxation. The eat-in kitchen features radiant heat floors with an enclosed porch to the side complete with exposed beams and skylights, creating a serene space to unwind and enjoy the view of the natural surroundings. Upstairs, a versatile suite awaits, featuring a spacious bedroom, full bath, office space, and a cozy reading nook — ideal for guests, a home office, or a quiet retreat with a possibility of an expansion.
Zillow last checked: 8 hours ago
Listing updated: June 02, 2025 at 08:30am
Listed by:
Andersen Group Realty 781-729-2329,
Keller Williams Realty Boston Northwest 781-862-2800
Bought with:
Alexandra Haueisen
Coldwell Banker Realty - Boston
Source: MLS PIN,MLS#: 73352886
Facts & features
Interior
Bedrooms & bathrooms
- Bedrooms: 3
- Bathrooms: 4
- Full bathrooms: 2
- 1/2 bathrooms: 2
- Main level bathrooms: 2
- Main level bedrooms: 2
Primary bedroom
- Features: Bathroom - Full, Walk-In Closet(s), Flooring - Hardwood, Window(s) - Picture, Recessed Lighting, Crown Molding
- Level: Main,First
Bedroom 2
- Features: Flooring - Hardwood, Window(s) - Picture, Recessed Lighting, Crown Molding, Closet - Double
- Level: Main,First
Bedroom 3
- Features: Bathroom - Full, Walk-In Closet(s), Flooring - Hardwood, Window(s) - Picture, French Doors, Lighting - Overhead
- Level: Second
Primary bathroom
- Features: Yes
Bathroom 1
- Features: Bathroom - Full, Bathroom - Tiled With Tub & Shower, Closet - Linen, Flooring - Stone/Ceramic Tile, Window(s) - Picture, Recessed Lighting, Lighting - Pendant
- Level: Main,First
Bathroom 2
- Features: Bathroom - Half, Flooring - Stone/Ceramic Tile, Lighting - Sconce, Lighting - Overhead, Pedestal Sink
- Level: Main,First
Bathroom 3
- Features: Bathroom - Full, Bathroom - With Shower Stall, Flooring - Stone/Ceramic Tile, Lighting - Sconce, Lighting - Overhead
- Level: Second
Dining room
- Features: Flooring - Hardwood, Window(s) - Picture, Chair Rail, Lighting - Overhead, Crown Molding
- Level: Main,First
Family room
- Features: Flooring - Stone/Ceramic Tile, Recessed Lighting
- Level: Basement
Kitchen
- Features: Flooring - Hardwood, Window(s) - Picture, Exterior Access, Recessed Lighting
- Level: Main,First
Living room
- Features: Flooring - Hardwood, Window(s) - Picture, Lighting - Sconce, Crown Molding
- Level: Main,First
Office
- Features: Ceiling - Vaulted, Flooring - Hardwood, Window(s) - Picture, Lighting - Overhead
- Level: Second
Heating
- Electric Baseboard, Hot Water, Oil
Cooling
- Central Air
Appliances
- Laundry: Flooring - Stone/Ceramic Tile, Electric Dryer Hookup, Washer Hookup, Lighting - Overhead, In Basement
Features
- Vaulted Ceiling(s), Lighting - Overhead, Bathroom - Half, Home Office, Bathroom
- Flooring: Tile, Hardwood, Flooring - Hardwood, Laminate
- Windows: Picture, Insulated Windows
- Has basement: No
- Number of fireplaces: 2
- Fireplace features: Family Room, Living Room
Interior area
- Total structure area: 3,351
- Total interior livable area: 3,351 sqft
- Finished area above ground: 2,605
- Finished area below ground: 746
Property
Parking
- Total spaces: 3
- Parking features: Attached, Paved Drive, Off Street, Paved
- Attached garage spaces: 1
- Uncovered spaces: 2
Features
- Patio & porch: Screened
- Exterior features: Porch - Screened, Rain Gutters, Decorative Lighting, Stone Wall
Lot
- Size: 0.34 Acres
Details
- Parcel number: M:003 B:0256 L:0,895035
- Zoning: RDB
Construction
Type & style
- Home type: SingleFamily
- Architectural style: Cape
- Property subtype: Single Family Residence
Materials
- Frame
- Foundation: Concrete Perimeter
Condition
- Year built: 1946
Utilities & green energy
- Sewer: Public Sewer
- Water: Public
- Utilities for property: for Electric Range, for Electric Oven, for Electric Dryer, Washer Hookup, Icemaker Connection
Community & neighborhood
Community
- Community features: Public Transportation, Shopping, Public School
Location
- Region: Winchester
Price history
| Date | Event | Price |
|---|---|---|
| 5/30/2025 | Sold | $1,350,000-2.8%$403/sqft |
Source: MLS PIN #73352886 Report a problem | ||
| 5/7/2025 | Listed for sale | $1,389,000$415/sqft |
Source: MLS PIN #73352886 Report a problem | ||
| 5/7/2025 | Contingent | $1,389,000$415/sqft |
Source: MLS PIN #73352886 Report a problem | ||
| 5/1/2025 | Price change | $1,389,000-7.3%$415/sqft |
Source: MLS PIN #73352886 Report a problem | ||
| 4/23/2025 | Price change | $1,499,000-3.2%$447/sqft |
Source: MLS PIN #73352886 Report a problem | ||
Public tax history
| Year | Property taxes | Tax assessment |
|---|---|---|
| 2025 | $14,430 +3.3% | $1,301,200 +5.5% |
| 2024 | $13,971 +3.5% | $1,233,100 +7.8% |
| 2023 | $13,503 +3.2% | $1,144,300 +9.4% |
Find assessor info on the county website
Neighborhood: 01890
Nearby schools
GreatSchools rating
- 8/10Muraco Elementary SchoolGrades: K-5Distance: 0.6 mi
- 8/10McCall Middle SchoolGrades: 6-8Distance: 1 mi
- 9/10Winchester High SchoolGrades: 9-12Distance: 0.7 mi
Schools provided by the listing agent
- Elementary: Muraco
Source: MLS PIN. This data may not be complete. We recommend contacting the local school district to confirm school assignments for this home.
Get a cash offer in 3 minutes
Find out how much your home could sell for in as little as 3 minutes with a no-obligation cash offer.
Estimated market value
$1,323,600
Get a cash offer in 3 minutes
Find out how much your home could sell for in as little as 3 minutes with a no-obligation cash offer.
Estimated market value
$1,323,600
