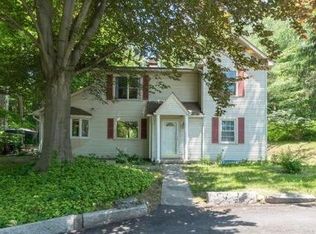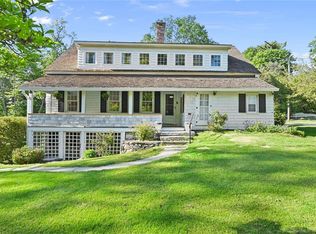Welcome home to this renovated farm house in Brookfield. Huge first floor space with 2 living rooms, a sunroom/play room, formal dining room and multiple doors to the back porch and yard. Upstairs is a primary bedroom with attached bathroom and a dressing room that was the 4th bedroom originally (Can be turned back to 4th bedroom easily), 2 more bedrooms and full bath. A detached cottage holds 2 bedrooms, one full bathroom and a half bath with laundry. Recently renovated and 90% complete, will be fully finished by any closing time! New floors, new kitchen, new bathrooms, everything is new! Extra large lot has 2 car garage, car port and extra garden shed.
This property is off market, which means it's not currently listed for sale or rent on Zillow. This may be different from what's available on other websites or public sources.


