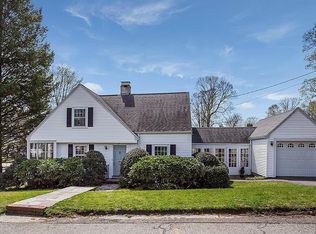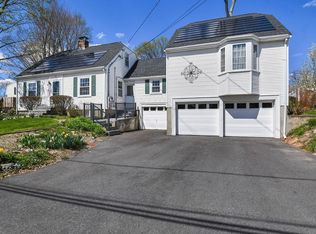Sold for $770,000
$770,000
34 Farnum Rd, Waltham, MA 02453
3beds
3,155sqft
Single Family Residence
Built in 1940
10,010 Square Feet Lot
$1,080,700 Zestimate®
$244/sqft
$4,413 Estimated rent
Home value
$1,080,700
$983,000 - $1.19M
$4,413/mo
Zestimate® history
Loading...
Owner options
Explore your selling options
What's special
FAMILY SIZED 3/4 bedroom expanded cape style home in the highly desirable Warrendale Neighborhood! Beautiful hardwood floors and lots of natural light. Master bedroom with full bath and double closets. Potential for in-home office with it's own entrance. Lovely front screened sitting porch and rear deck off the updated kitchen. Generous two car garage and ample/additional off street parking. A great house with many possibilities. Perfect for extended families or just room to grow. Great location. Wonderful fenced in yard. Finished living space in the basement with knotty pine paneling! *********Seller is willing to hold the mortage at 5.5%. Terms to be finalized.
Zillow last checked: 8 hours ago
Listing updated: February 28, 2023 at 10:33am
Listed by:
Glenna Gelineau 781-710-1749,
Gelineau & Associates, R.E. 781-894-4020,
Nicole Shanley 781-697-0288
Bought with:
Bob Bittelari
Berkshire Hathaway HomeServices Commonwealth Real Estate
Source: MLS PIN,MLS#: 73042383
Facts & features
Interior
Bedrooms & bathrooms
- Bedrooms: 3
- Bathrooms: 2
- Full bathrooms: 2
Primary bedroom
- Features: Bathroom - Full, Ceiling Fan(s), Window(s) - Picture
- Level: First
- Area: 224
- Dimensions: 14 x 16
Bedroom 2
- Features: Ceiling Fan(s), Closet, Flooring - Hardwood, Flooring - Wall to Wall Carpet
- Level: Second
- Area: 187
- Dimensions: 11 x 17
Bedroom 3
- Features: Ceiling Fan(s), Closet, Flooring - Hardwood, Flooring - Wall to Wall Carpet
- Level: Second
- Area: 153
- Dimensions: 9 x 17
Primary bathroom
- Features: Yes
Dining room
- Features: Flooring - Hardwood, Window(s) - Picture
- Level: First
- Area: 187
- Dimensions: 11 x 17
Family room
- Features: Flooring - Hardwood
- Level: First
- Area: 121
- Dimensions: 11 x 11
Kitchen
- Features: Flooring - Stone/Ceramic Tile, Countertops - Stone/Granite/Solid, Deck - Exterior, Exterior Access, Recessed Lighting
- Level: First
- Area: 210
- Dimensions: 10 x 21
Living room
- Features: Flooring - Hardwood, Window(s) - Picture, Cable Hookup, Recessed Lighting
- Level: First
- Area: 231
- Dimensions: 11 x 21
Office
- Features: Closet/Cabinets - Custom Built, Flooring - Hardwood, Balcony - Exterior
- Level: First
- Area: 150
- Dimensions: 10 x 15
Heating
- Hot Water, Oil
Cooling
- Central Air
Appliances
- Included: Water Heater, Range, Dishwasher, Disposal, Refrigerator, Washer, Dryer
- Laundry: Electric Dryer Hookup, Washer Hookup
Features
- Closet/Cabinets - Custom Built, Home Office-Separate Entry
- Flooring: Tile, Hardwood, Flooring - Hardwood
- Doors: Storm Door(s)
- Basement: Full,Partially Finished,Walk-Out Access,Interior Entry
- Number of fireplaces: 1
- Fireplace features: Living Room
Interior area
- Total structure area: 3,155
- Total interior livable area: 3,155 sqft
Property
Parking
- Total spaces: 6
- Parking features: Attached, Under, Oversized, Paved Drive, Off Street, Paved
- Attached garage spaces: 2
- Uncovered spaces: 4
Features
- Patio & porch: Screened
- Exterior features: Balcony - Exterior, Porch - Screened, Rain Gutters, Sprinkler System
Lot
- Size: 10,010 sqft
- Features: Corner Lot
Details
- Parcel number: 837579
- Zoning: Res
Construction
Type & style
- Home type: SingleFamily
- Architectural style: Ranch
- Property subtype: Single Family Residence
Materials
- Frame
- Foundation: Block
- Roof: Shingle
Condition
- Year built: 1940
Utilities & green energy
- Electric: Circuit Breakers, 200+ Amp Service
- Sewer: Public Sewer
- Water: Public
- Utilities for property: for Electric Range, for Electric Oven, for Electric Dryer, Washer Hookup
Community & neighborhood
Community
- Community features: Public Transportation, Tennis Court(s), Park, House of Worship, Public School, University
Location
- Region: Waltham
- Subdivision: Warrendale
Other
Other facts
- Listing terms: Seller W/Participate,Contract
Price history
| Date | Event | Price |
|---|---|---|
| 2/28/2023 | Sold | $770,000-1.1%$244/sqft |
Source: MLS PIN #73042383 Report a problem | ||
| 12/27/2022 | Contingent | $778,500$247/sqft |
Source: MLS PIN #73042383 Report a problem | ||
| 12/14/2022 | Price change | $778,500-2.7%$247/sqft |
Source: MLS PIN #73042383 Report a problem | ||
| 11/24/2022 | Price change | $4,700+19%$1/sqft |
Source: Zillow Rental Network Premium #73042385 Report a problem | ||
| 11/17/2022 | Price change | $3,950-6%$1/sqft |
Source: Zillow Rental Network Premium #73042385 Report a problem | ||
Public tax history
| Year | Property taxes | Tax assessment |
|---|---|---|
| 2025 | $8,674 +5.5% | $883,300 +3.5% |
| 2024 | $8,225 -1.7% | $853,200 +5.3% |
| 2023 | $8,364 -0.4% | $810,500 +7.5% |
Find assessor info on the county website
Neighborhood: 02453
Nearby schools
GreatSchools rating
- 6/10James Fitzgerald Elementary SchoolGrades: K-5Distance: 0.5 mi
- 7/10John W. McDevitt Middle SchoolGrades: 6-8Distance: 0.7 mi
- 4/10Waltham Sr High SchoolGrades: 9-12Distance: 1.3 mi
Schools provided by the listing agent
- Elementary: Fitzgerald
- Middle: Mcdevitt
- High: Whs
Source: MLS PIN. This data may not be complete. We recommend contacting the local school district to confirm school assignments for this home.
Get a cash offer in 3 minutes
Find out how much your home could sell for in as little as 3 minutes with a no-obligation cash offer.
Estimated market value$1,080,700
Get a cash offer in 3 minutes
Find out how much your home could sell for in as little as 3 minutes with a no-obligation cash offer.
Estimated market value
$1,080,700

