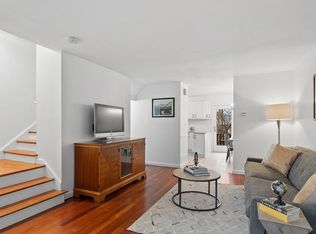Location, location, location! This wonderful three bedroom condo is close to shopping, UMass Lowell, public transportation, and a fantastic option for renting! Head out your sliding glass back door to a patio and beautiful tree line, providing a serene environment. Spanning three levels, plus a basement, this home features hardwood flooring, a well thought-out floor plan, a second floor balcony off the master bedroom, and bonus area on the third floor. First floor half bath, plus second floor full bath make it easy for both you and guests! The basement offers possibilities for finishing and *lots* of storage. Fresh paint, central air conditioning, two deeded parking spaces, two outdoor spaces, and move-in-ready condition make this home a must-see! Offers due by Tuesday, 7/23 at 5:00PM.
This property is off market, which means it's not currently listed for sale or rent on Zillow. This may be different from what's available on other websites or public sources.
