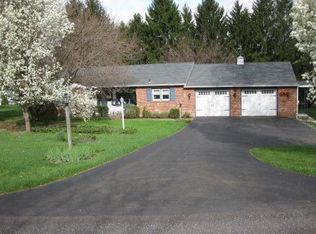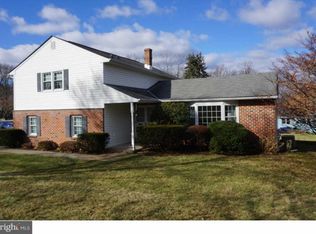Wonderfully remodeled colonial on beautiful wooded street surrounded by tranquility. You will enter along a paved walkway into the foyer with ceramic tile flooring. To the left of the foyer is the spacious living room with beautiful hardwood floors, crown molding and a fireplace with wood stove insert and a fabulous mantle and surround. The hardwood floors continue into the formal dining room with crown molding and plenty of sunlight from the large window and the atrium door to the deck. The dining room connects to the remodeled kitchen which will make you stop and stare. The remodeled kitchen features plenty of beautiful cabinetry, granite counter tops, stainless steel appliances, dishwasher with double dish drawer, built in pantry, double bowl sink, ceramic tile floors/backsplash and a lovely breakfast room. To the other side of the kitchen is the family room with "you won't believe it's not hardwood" laminate flooring, crown molding and an atrium door to the slate patio. The first floor also features a powder room with ceramic tile floors. The master bedroom suite features hardwood floors, walk in closet, ceiling fan, granite make up desk with sink (separate from the bathroom) and a remodeled master bathroom. The remodeled master bathroom features ceramic tile floor, large shower with ceramic tile surround/marble accent tiles and a beautiful quartz top vanity with sink. The second floor hall bath is also remodeled with granite counter, ceramic tile floor and a large whirlpool tub with ceramic tile surround. All three spare bedrooms feature hardwood flooring, ceiling fans and ample closet space. This home has more?a full basement with entertaining finished room (pool table can be included), 2 car side entry garage, large composite deck, slate patio, newer air conditioning, newer windows, oversized driveway, and great views. This one way in, one way out street with wooded views and surrounding nature make this a highly sought after neighborhood. Don't miss this on
This property is off market, which means it's not currently listed for sale or rent on Zillow. This may be different from what's available on other websites or public sources.

