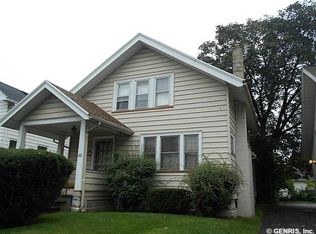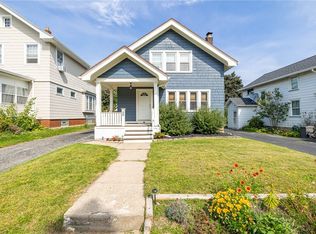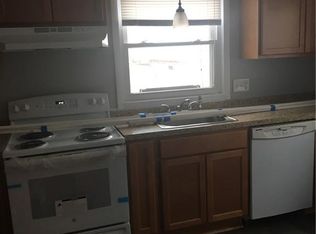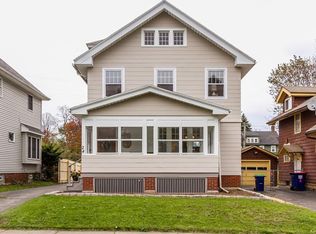Be ready to be impressed! This 3 bedroom, 1 bath East Irondequoit colonial has tons of amenities and upgrades...all for only 90K! For starters, this awesome home has an updated kitchen w/oak cabinets, black & white tile checkered flooring, and all appliance ARE included! Inside you're going to also find hardwood flooring throughout this home as well as many freshly painted rooms! The mechanics on this 2-story home are incredible! BRAND NEW tear off roof installed in April 2017, high efficiency furnace in 2012, & thermopane windows! Oh, and don't forget, there's also a 2 car garage (w/a brand new roof too) which is rare for the area at this price! Other highlights include glass block windows, enclosed rear porch, partially fenced yard, & beautiful landscaping! Call today, don't wait!
This property is off market, which means it's not currently listed for sale or rent on Zillow. This may be different from what's available on other websites or public sources.



