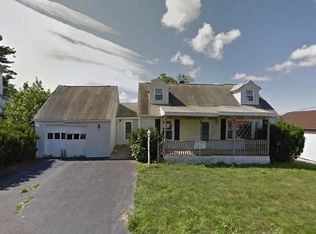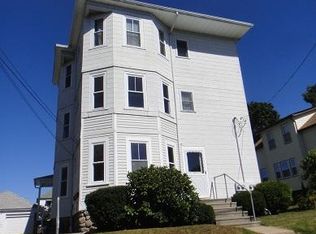Turn key house on a quiet street with easy access to the highway, post office, and restaurants. This 4/3 bedroom 1.5 bathroom house has been recently renovated and wont disappoint. Fully renovated with brand new heating system, new roof, vinyl windows. The newly renovated kitchen features brand new stainless steel appliances with new white soft close cabinets and granite counter tops. Enjoy coming off your kitchen to secluded back yard with a fresh new vinyl deck. Must see if you looking for new with the coziness of an older home.
This property is off market, which means it's not currently listed for sale or rent on Zillow. This may be different from what's available on other websites or public sources.

