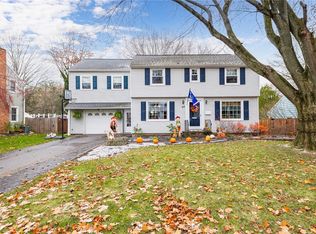Wow! Light Bright Colonial with classic details. Hardwood floors, built-ins and 6 panel wood doors are just some of the details. Living room features a wood burning fireplace, beautiful open kitchen/family room with breakfast bar that seats 4+, new back splash, resurfaced cabinets. Family room has skylights & direct access to double tiered deck with retracktable awning & above ground pool. Main bath remodeled in 2016, 2 master size bedrooms & so much more! House roof 2004, addition 2016, C/A 2011, Open Sat, June 8th 12pm-2pm & Sun, June 9th 1pm-3pm. All offers will be reviewed on Sunday, June 9th @ 5pm.
This property is off market, which means it's not currently listed for sale or rent on Zillow. This may be different from what's available on other websites or public sources.
