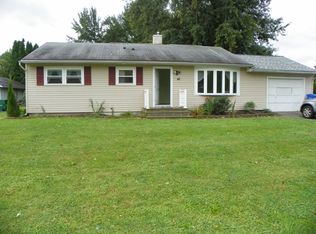Great 3 Bedroom, 2 full bath Ranch home situated on an oversized lot & loaded with updates! Newer Kitchen with seated island is completely open to the Living Room, while the Family Room has been completely gutted & refinished with tray ceiling, recessed lights & built-in speakers! Master suite with brand new private bath & large closet area! Remodeled 2nd bath; Finished office in the basement; Central Air; 6 panel doors throughout; fully fenced back yard with private patio; attached garage. Tear-off roof in 2008, Furnace in 2013, Water Heater in 2008; Vinyl siding in 2013; Vinyl replacement windows & glass block windows; New sewer line in 2013... the list goes on!
This property is off market, which means it's not currently listed for sale or rent on Zillow. This may be different from what's available on other websites or public sources.
