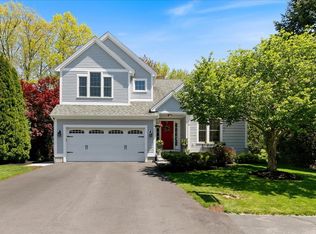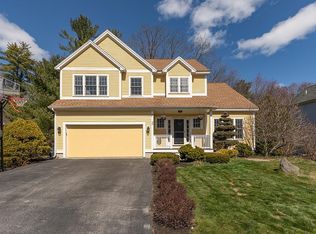BACK ON THE MARKET! Contemporary Colonial located in desirable Exeter Farms! This home offer over 3200 sq/ft of living space with 12 rooms, 5 bedrooms and 4 bathrooms . Open concept living on the first floor with vaulted ceilings. Kitchen has granite countertops and stainless appliances leading to dining area and family room with gas fireplace and formal living room. Hardwood floors thru out the 1st floor. Spacious master bedroom and master bathrooms with walk in closet. 3 bedrooms on the 2nd floor with full bathroom with tiled floors. If you are looking for extra space, the finished basement has 4 finished rooms with a ¾ bath making a great space for guests or family. 1st floor and basement laundry. Located close to downtown Exeter, shopping, the Amtrak, schools and highways. All town utilities to include natural gas, town water and sewer. This home can close quickly.
This property is off market, which means it's not currently listed for sale or rent on Zillow. This may be different from what's available on other websites or public sources.

