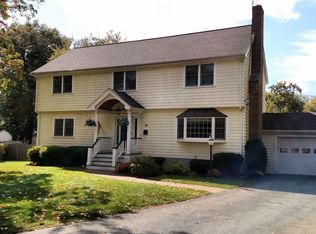Located in one of Stoneham's most desirable neighborhoods, this incredibly well-cared for home is ready for you to move in. Sought-after one level living on a cul-de-sac, an opportunity like this rarely comes along. The stunning open kitchen/dining area with sloped ceilings, farmhouse sink, white quartz countertops, skylights and exposed beams, open to a large sun room and beautiful living room stone fireplace making this the ideal home for entertaining. Radiant floor heat in kitchen and first floor bathroom. Complete home water filitration system. Sliding barn closet doors add even more character to the master bedroom with stunning tray ceiling. Large finished basement with wainscoting, complete with beautiful fireplace, wet bar, television and full bathroom, potential for two additional bedrooms. Walk straight from the attached two car garage to a mudroom area and into your home. New roof in May 2018. All of this on a well-manicured, private, level lot with sprinkler system and shed.
This property is off market, which means it's not currently listed for sale or rent on Zillow. This may be different from what's available on other websites or public sources.
