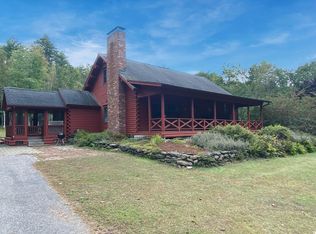Closed
Listed by:
Lisa C Boucher,
Hearthside Realty, LLC 603-782-4618
Bought with: Nexus Realty, LLC
$560,000
34 Everett Dam Road, Dunbarton, NH 03045
3beds
2,486sqft
Single Family Residence
Built in 2005
5.73 Acres Lot
$602,200 Zestimate®
$225/sqft
$3,078 Estimated rent
Home value
$602,200
Estimated sales range
Not available
$3,078/mo
Zestimate® history
Loading...
Owner options
Explore your selling options
What's special
Charming 19 year-young Colonial set back on a private 5.73 acre wooded lot in Dunbarton only one mile down the road from Clough State Park and in the desirable SAU 67 Bow school district. This one-owner home has been well maintained and is move-in ready! The first floor has a nice flow starting at the sunny eat-in kitchen with peninsula breakfast bar and glass sliders to a southerly exposed deck, living room with custom ledge stone fireplace & pellet stove, a formal dining room or den and a nicely updated half bath with full size laundry. Upstairs is a sprawling front-to-back primary bedroom with double closets (and ample room for a future primary bath), 2 more nice sized bedrooms and a recently renovated full bathroom. There's great finished space in the lower level including a spacious family room with recessed lighting and a pub room complete with a custom granite top bar and a built-in beverage fridge. You'll also find a good-sized utility room for storage as well. Although much of the lot is wooded, the immediate backyard is lawn and provides an excellent spot for hosting barbecues and events. There's a drive-in shed for your toys and tools, an above ground pool with custom composite & vinyl decking, and plenty of space for expansion - think pole barn or attached garage. Showings start Friday afternoon. Open House Saturday 5/4 from 12 to 2 pm.
Zillow last checked: 8 hours ago
Listing updated: June 05, 2024 at 07:29pm
Listed by:
Lisa C Boucher,
Hearthside Realty, LLC 603-782-4618
Bought with:
Beth Ottana
Nexus Realty, LLC
Source: PrimeMLS,MLS#: 4993918
Facts & features
Interior
Bedrooms & bathrooms
- Bedrooms: 3
- Bathrooms: 2
- Full bathrooms: 1
- 1/2 bathrooms: 1
Heating
- Oil, Pellet Stove, Hot Water
Cooling
- None
Appliances
- Included: Dishwasher, Microwave, Gas Range, Refrigerator
- Laundry: 1st Floor Laundry
Features
- Bar, Ceiling Fan(s), Dining Area, Natural Light
- Windows: Window Treatments
- Basement: Finished,Full,Interior Stairs,Interior Entry
- Number of fireplaces: 1
- Fireplace features: 1 Fireplace
Interior area
- Total structure area: 2,720
- Total interior livable area: 2,486 sqft
- Finished area above ground: 1,836
- Finished area below ground: 650
Property
Parking
- Parking features: Paved, Driveway
- Has uncovered spaces: Yes
Features
- Levels: Two
- Stories: 2
- Exterior features: Deck, Shed
- Has private pool: Yes
- Pool features: Above Ground
- Frontage length: Road frontage: 617
Lot
- Size: 5.73 Acres
- Features: Wooded, Rural
Details
- Parcel number: DUNBME2B02L11
- Zoning description: Residential
Construction
Type & style
- Home type: SingleFamily
- Architectural style: Colonial
- Property subtype: Single Family Residence
Materials
- Wood Frame
- Foundation: Concrete
- Roof: Asphalt Shingle
Condition
- New construction: No
- Year built: 2005
Utilities & green energy
- Electric: Circuit Breakers
- Sewer: Septic Tank
- Utilities for property: Phone, Cable
Community & neighborhood
Location
- Region: Dunbarton
Price history
| Date | Event | Price |
|---|---|---|
| 6/5/2024 | Sold | $560,000+7.7%$225/sqft |
Source: | ||
| 5/6/2024 | Contingent | $520,000$209/sqft |
Source: | ||
| 5/2/2024 | Listed for sale | $520,000+100%$209/sqft |
Source: | ||
| 10/31/2005 | Sold | $260,000$105/sqft |
Source: Public Record Report a problem | ||
Public tax history
| Year | Property taxes | Tax assessment |
|---|---|---|
| 2024 | $6,927 +3.2% | $262,600 |
| 2023 | $6,715 +11.3% | $262,600 |
| 2022 | $6,035 +3.1% | $262,600 |
Find assessor info on the county website
Neighborhood: 03046
Nearby schools
GreatSchools rating
- 5/10Dunbarton Elementary SchoolGrades: K-6Distance: 1.3 mi
- 3/10Weare Middle SchoolGrades: 4-8Distance: 4.6 mi
- 9/10Bow High SchoolGrades: 9-12Distance: 5.8 mi
Schools provided by the listing agent
- Elementary: Dunbarton Elementary
- Middle: Bow Memorial School
- High: Bow High School
- District: Bow School District SAU #67
Source: PrimeMLS. This data may not be complete. We recommend contacting the local school district to confirm school assignments for this home.
Get pre-qualified for a loan
At Zillow Home Loans, we can pre-qualify you in as little as 5 minutes with no impact to your credit score.An equal housing lender. NMLS #10287.
