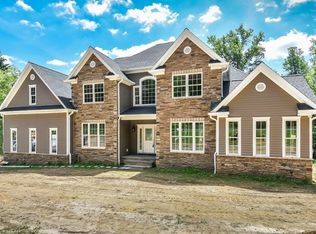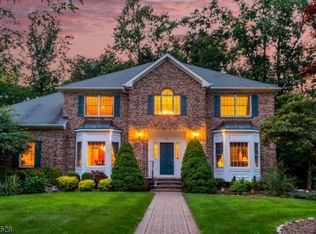Well maintained, immaculate and beautifully updated. This traditional 4BR Colonial is situated on 2 acres of parklike property with ample parking which includes an impressive circular driveway and 2nd driveway leading to the garage. The 1st level has an oversized Kitchen w center island, breakfast bar and double sided wood burning FP that is shared w the Fam Rm. The spacious LR and Formal DR both have french doors and there is hardwood and crown moldings throughout. The FR has a Powder Rm and sliders to a deck that overlooks private nature trails, a pond, garden bridge and artful rock gardens. The 2nd level has 4BR's including the Master Suite w newly updated Master Bath and W-I Closet. The Basement has a Game Rm, Office Bonus Rm, Pantry and plenty of storage. This wonderful home is convenient to train station and major hwys.
This property is off market, which means it's not currently listed for sale or rent on Zillow. This may be different from what's available on other websites or public sources.

