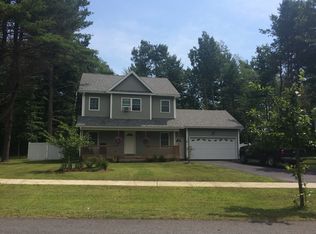Closed
Listed by:
Janice A Battaline,
Champagne Real Estate 802-372-4500
Bought with: Flex Realty
$525,000
34 Emmas Way, Colchester, VT 05446
3beds
2,076sqft
Single Family Residence
Built in 2012
0.37 Acres Lot
$575,100 Zestimate®
$253/sqft
$3,730 Estimated rent
Home value
$575,100
$546,000 - $604,000
$3,730/mo
Zestimate® history
Loading...
Owner options
Explore your selling options
What's special
Welcome to this centrally located home only 10 minutes to downtown Burlington, 5 minutes to the lake and bike path, and walking distance to school, shopping, and restaurants. Enter from the covered front porch to the main level filled with natural light. The living room with easy-care wood flooring opens to the spacious dining/kitchen area. The kitchen features an abundance of cabinets, plenty of counter space, a pantry closet, stainless steel appliances, and a huge center island. Finishing out this level is half bath conveniently located near the garage and basement entries. The second story features a primary bedroom with private bath and double closets, two additional bedrooms, full bath, and laundry room. In the basement you'll find a bonus room with an egress window, playroom that is currently used as a theater room, and plenty of storage space. The oversized 2-car garage features 2 interior means of access along with an exterior access door. Enjoy the large deck overlooking the spacious treed backyard-perfect for relaxing and entertaining, the vegetable and flower garden spaces, and a terrific neighborhood location!
Zillow last checked: 8 hours ago
Listing updated: November 21, 2023 at 01:29pm
Listed by:
Janice A Battaline,
Champagne Real Estate 802-372-4500
Bought with:
Flex Realty Group
Flex Realty
Source: PrimeMLS,MLS#: 4968717
Facts & features
Interior
Bedrooms & bathrooms
- Bedrooms: 3
- Bathrooms: 3
- Full bathrooms: 1
- 3/4 bathrooms: 1
- 1/2 bathrooms: 1
Heating
- Natural Gas, Baseboard, Hot Water, Zoned
Cooling
- None
Appliances
- Included: Dishwasher, Dryer, Microwave, Gas Range, Refrigerator, Washer, Domestic Water Heater, Water Heater off Boiler
- Laundry: 2nd Floor Laundry
Features
- Ceiling Fan(s), Dining Area, Home Theater Wiring, Kitchen Island, Kitchen/Dining, Primary BR w/ BA, Natural Light
- Flooring: Carpet, Manufactured, Vinyl
- Basement: Daylight,Full,Insulated,Partially Finished,Interior Stairs,Storage Space,Interior Access,Interior Entry
Interior area
- Total structure area: 2,516
- Total interior livable area: 2,076 sqft
- Finished area above ground: 1,684
- Finished area below ground: 392
Property
Parking
- Total spaces: 6
- Parking features: Paved, Auto Open, Direct Entry, Driveway, Garage, Parking Spaces 6+, Attached
- Garage spaces: 2
- Has uncovered spaces: Yes
Features
- Levels: Two
- Stories: 2
- Patio & porch: Covered Porch
- Exterior features: Deck, Garden, Natural Shade, Shed
- Fencing: Partial
- Frontage length: Road frontage: 101
Lot
- Size: 0.37 Acres
- Features: Landscaped, Subdivided
Details
- Parcel number: 15304823766
- Zoning description: R-3
Construction
Type & style
- Home type: SingleFamily
- Architectural style: Colonial
- Property subtype: Single Family Residence
Materials
- Wood Frame, Vinyl Siding
- Foundation: Poured Concrete
- Roof: Shingle
Condition
- New construction: No
- Year built: 2012
Utilities & green energy
- Electric: 200+ Amp Service, Circuit Breakers
- Sewer: Private Sewer, Septic Tank
Community & neighborhood
Location
- Region: Colchester
Other
Other facts
- Road surface type: Paved
Price history
| Date | Event | Price |
|---|---|---|
| 11/21/2023 | Sold | $525,000-1.9%$253/sqft |
Source: | ||
| 9/26/2023 | Contingent | $535,000$258/sqft |
Source: | ||
| 9/6/2023 | Listed for sale | $535,000+41.2%$258/sqft |
Source: | ||
| 3/24/2021 | Listing removed | -- |
Source: Owner Report a problem | ||
| 11/27/2019 | Sold | $379,000-0.8%$183/sqft |
Source: Public Record Report a problem | ||
Public tax history
| Year | Property taxes | Tax assessment |
|---|---|---|
| 2024 | -- | -- |
| 2023 | -- | -- |
| 2022 | -- | -- |
Find assessor info on the county website
Neighborhood: 05446
Nearby schools
GreatSchools rating
- NAPorters Point SchoolGrades: PK-2Distance: 0.2 mi
- 8/10Colchester Middle SchoolGrades: 6-8Distance: 2.1 mi
- 9/10Colchester High SchoolGrades: 9-12Distance: 2 mi
Schools provided by the listing agent
- Elementary: Porters Point School
- Middle: Colchester Middle School
- High: Colchester High School
- District: Colchester School District
Source: PrimeMLS. This data may not be complete. We recommend contacting the local school district to confirm school assignments for this home.
Get pre-qualified for a loan
At Zillow Home Loans, we can pre-qualify you in as little as 5 minutes with no impact to your credit score.An equal housing lender. NMLS #10287.
