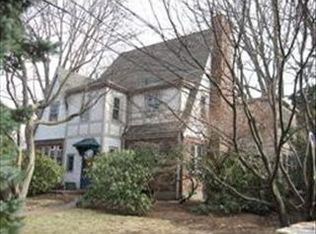Great Price Reduction! View our 3D Virtual Tour from the comfort of your home. Welcome to this bright, spacious, and sunny center entrance colonial that sits on .55 acres of land including four bedrooms, three full, and two half bathrooms. Pride of ownership is abundant throughout, meticulously maintained and cared for by the sellers. Quality craftsmanship displayed throughout all of the beautiful moldings. Banks of floor to ceiling windows allow light to line the back of the house with views of the manicured backyard, patio, and lovely plantings. Master suite with a large sitting room is a perfect private sanctuary. This is a very unique and special home that is a must see.
This property is off market, which means it's not currently listed for sale or rent on Zillow. This may be different from what's available on other websites or public sources.

