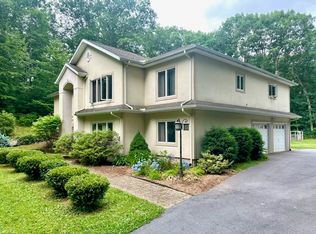Sold for $389,000
$389,000
34 Eldredge Mills Road Road, Willington, CT 06279
3beds
1,633sqft
Single Family Residence
Built in 1979
2.18 Acres Lot
$430,100 Zestimate®
$238/sqft
$2,582 Estimated rent
Home value
$430,100
$374,000 - $495,000
$2,582/mo
Zestimate® history
Loading...
Owner options
Explore your selling options
What's special
Great location!! 2+ miles from I-84 on a dead-end street. 4miles from UCONN. A rare piece of tranquility and privacy with a super convenient location. This home offers an easy open floorplan with a 2-story living room with a beautiful field stone fireplace. Kitchen has granite counter tops and a very efficient workspace. Dining room has french doors to a lovely spacious deck. The solarium off the living room is a charming room with beautiful views of the back yard and wall to wall windows. First floor bedroom has wall to wall carpet over hardwood. Upper level has all hardwood, huge primary bedroom, full bath and loft area.
Zillow last checked: 8 hours ago
Listing updated: December 03, 2024 at 10:01am
Listed by:
Helen M. Tangari 860-202-9178,
D.W. Fish Real Estate 860-871-1400
Bought with:
Raymond L. Malcolm, REB.0792212
Cornerstone Homes Plus, Inc.
Source: Smart MLS,MLS#: 24049572
Facts & features
Interior
Bedrooms & bathrooms
- Bedrooms: 3
- Bathrooms: 2
- Full bathrooms: 2
Primary bedroom
- Features: Hardwood Floor
- Level: Upper
- Area: 252 Square Feet
- Dimensions: 12 x 21
Bedroom
- Level: Main
- Area: 126 Square Feet
- Dimensions: 9 x 14
Bedroom
- Level: Upper
- Area: 132 Square Feet
- Dimensions: 12 x 11
Dining room
- Features: French Doors, Hardwood Floor
- Level: Main
- Area: 130 Square Feet
- Dimensions: 10 x 13
Living room
- Features: Cathedral Ceiling(s), Ceiling Fan(s), Fireplace, Hardwood Floor
- Level: Main
- Area: 180 Square Feet
- Dimensions: 12 x 15
Other
- Features: Tile Floor
- Level: Main
- Area: 260 Square Feet
- Dimensions: 13 x 20
Heating
- Baseboard, Heat Pump, Electric
Cooling
- Ductless
Appliances
- Included: Oven/Range, Microwave, Range Hood, Refrigerator, Freezer, Dishwasher, Washer, Dryer, Electric Water Heater, Water Heater
- Laundry: Lower Level
Features
- Wired for Data
- Doors: French Doors
- Windows: Thermopane Windows
- Basement: Full
- Attic: Pull Down Stairs
- Number of fireplaces: 1
Interior area
- Total structure area: 1,633
- Total interior livable area: 1,633 sqft
- Finished area above ground: 1,633
Property
Parking
- Total spaces: 1
- Parking features: Attached, Garage Door Opener
- Attached garage spaces: 1
Features
- Patio & porch: Porch, Deck
Lot
- Size: 2.18 Acres
- Features: Few Trees, Rolling Slope
Details
- Parcel number: 999999999
- Zoning: R80
Construction
Type & style
- Home type: SingleFamily
- Architectural style: Contemporary
- Property subtype: Single Family Residence
Materials
- Vertical Siding
- Foundation: Concrete Perimeter
- Roof: Asphalt
Condition
- New construction: No
- Year built: 1979
Utilities & green energy
- Sewer: Septic Tank
- Water: Well
Green energy
- Energy efficient items: Insulation, Windows
Community & neighborhood
Location
- Region: Willington
Price history
| Date | Event | Price |
|---|---|---|
| 12/3/2024 | Sold | $389,000+2.4%$238/sqft |
Source: | ||
| 9/26/2024 | Listed for sale | $380,000$233/sqft |
Source: | ||
Public tax history
| Year | Property taxes | Tax assessment |
|---|---|---|
| 2025 | $5,063 +11.3% | $199,160 +48.3% |
| 2024 | $4,550 +5.4% | $134,270 |
| 2023 | $4,318 +2.8% | $134,270 |
Find assessor info on the county website
Neighborhood: 06279
Nearby schools
GreatSchools rating
- 6/10Center SchoolGrades: PK-4Distance: 1 mi
- 7/10Hall Memorial SchoolGrades: 5-8Distance: 2.9 mi
- 8/10E. O. Smith High SchoolGrades: 9-12Distance: 5.9 mi
Schools provided by the listing agent
- Elementary: Center
- Middle: Hall
Source: Smart MLS. This data may not be complete. We recommend contacting the local school district to confirm school assignments for this home.
Get pre-qualified for a loan
At Zillow Home Loans, we can pre-qualify you in as little as 5 minutes with no impact to your credit score.An equal housing lender. NMLS #10287.
Sell for more on Zillow
Get a Zillow Showcase℠ listing at no additional cost and you could sell for .
$430,100
2% more+$8,602
With Zillow Showcase(estimated)$438,702
