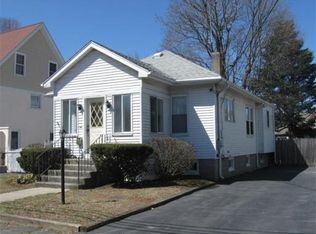In the heart of the desirable Warrendale area sits this lovely colonial style home awaiting its new owners. Whether entertaining family and friends in the living room with fireplace or kicking back and watching the game in the added first floor family room with cathedral ceiling, the home has a lot to offer. Classic New England home features a front porch, period details, read deck off the family room and a detached garage. A short .3 miles to the Fitzgerald Elementary School with ball fields, tennis courts, a wonderful playground and spray park. The heating system has been replaced (2008) and there is updated electric service and vinyl siding. Add your updates and decorating style to make this your dream home.
This property is off market, which means it's not currently listed for sale or rent on Zillow. This may be different from what's available on other websites or public sources.
