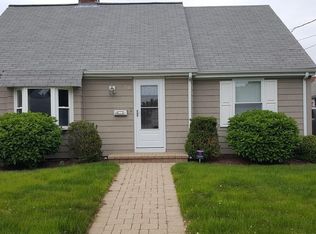Sold for $480,000 on 03/03/25
$480,000
34 Edendale Ave, Pawtucket, RI 02861
3beds
1,903sqft
Single Family Residence
Built in 1950
8,193.64 Square Feet Lot
$489,900 Zestimate®
$252/sqft
$2,811 Estimated rent
Home value
$489,900
$436,000 - $554,000
$2,811/mo
Zestimate® history
Loading...
Owner options
Explore your selling options
What's special
Amazing Location! Nestled right next to Slater Park, this home has so much to offer! With a freshly painted exterior and interior, a newer gas boiler, and almost 2,000 square feet of living space, it’s move-in ready. The front-to-back living room features a cozy fireplace and hardwood floors, while the updated kitchen boasts stainless steel appliances included as gifts. An office provides flexibility and could serve as a 4th bedroom. The dining area opens to a spacious backyard, perfect for entertaining. Additional highlights include a breezeway leading to a 2-car tandem garage and a finished lower level with a wet bar. Conveniently located just minutes from the T. This is a must-see!
Zillow last checked: 8 hours ago
Listing updated: March 04, 2025 at 01:20pm
Listed by:
Kenny Farrow 774-688-9157,
RE/MAX Real Estate Center
Bought with:
Kimberly Machado, RES.0043570
Heritage Realty Group, LLC
Source: StateWide MLS RI,MLS#: 1375864
Facts & features
Interior
Bedrooms & bathrooms
- Bedrooms: 3
- Bathrooms: 3
- Full bathrooms: 2
- 1/2 bathrooms: 1
Primary bedroom
- Level: First
- Area: 299 Square Feet
- Dimensions: 23
Other
- Level: Second
- Area: 168 Square Feet
- Dimensions: 14
Other
- Level: Second
- Area: 132 Square Feet
- Dimensions: 12
Dining area
- Level: First
Family room
- Level: Lower
- Area: 480 Square Feet
- Dimensions: 24
Other
- Level: First
Kitchen
- Level: First
Other
- Level: Lower
Living room
- Level: First
- Area: 247 Square Feet
- Dimensions: 19
Office
- Level: First
- Area: 99 Square Feet
- Dimensions: 11
Heating
- Natural Gas, Steam
Cooling
- Wall Unit(s)
Appliances
- Included: Gas Water Heater, Dishwasher, Dryer, Microwave, Oven/Range, Refrigerator, Washer
Features
- Wall (Dry Wall), Wall (Plaster), Wet Bar, Plumbing (Copper), Plumbing (Mixed), Insulation (Ceiling), Insulation (Walls), Ceiling Fan(s)
- Flooring: Ceramic Tile, Hardwood, Vinyl
- Basement: Full,Interior Entry,Finished,Bath/Stubbed,Family Room,Laundry,Storage Space,Utility
- Number of fireplaces: 1
- Fireplace features: Brick
Interior area
- Total structure area: 1,539
- Total interior livable area: 1,903 sqft
- Finished area above ground: 1,539
- Finished area below ground: 364
Property
Parking
- Total spaces: 4
- Parking features: Attached, Driveway
- Attached garage spaces: 2
- Has uncovered spaces: Yes
Features
- Exterior features: Breezeway
Lot
- Size: 8,193 sqft
Details
- Additional structures: Outbuilding
- Parcel number: PAWTM32L0194
- Special conditions: Conventional/Market Value
Construction
Type & style
- Home type: SingleFamily
- Architectural style: Cape Cod
- Property subtype: Single Family Residence
Materials
- Dry Wall, Plaster, Shingles, Wood
- Foundation: Concrete Perimeter
Condition
- New construction: No
- Year built: 1950
Utilities & green energy
- Electric: 200+ Amp Service, Circuit Breakers
- Utilities for property: Sewer Connected, Water Connected
Community & neighborhood
Community
- Community features: Near Public Transport, Commuter Bus, Golf, Highway Access, Hospital, Private School, Public School, Near Shopping, Tennis
Location
- Region: Pawtucket
- Subdivision: Darlington
HOA & financial
HOA
- Has HOA: No
Price history
| Date | Event | Price |
|---|---|---|
| 3/3/2025 | Sold | $480,000+6.7%$252/sqft |
Source: | ||
| 1/29/2025 | Pending sale | $450,000$236/sqft |
Source: | ||
| 1/22/2025 | Listed for sale | $450,000+87.5%$236/sqft |
Source: | ||
| 10/3/2008 | Sold | $240,000-10.8%$126/sqft |
Source: Public Record | ||
| 8/16/2008 | Price change | $269,000-7.2%$141/sqft |
Source: Century 21 #847638 | ||
Public tax history
| Year | Property taxes | Tax assessment |
|---|---|---|
| 2025 | $4,746 | $384,600 |
| 2024 | $4,746 +2.9% | $384,600 +38.2% |
| 2023 | $4,614 | $278,300 |
Find assessor info on the county website
Neighborhood: Darlington
Nearby schools
GreatSchools rating
- 5/10Potter-Burns SchoolGrades: K-5Distance: 0.7 mi
- 3/10Lyman B. Goff Middle SchoolGrades: 6-8Distance: 0.7 mi
- 2/10William E. Tolman High SchoolGrades: 9-12Distance: 1.6 mi

Get pre-qualified for a loan
At Zillow Home Loans, we can pre-qualify you in as little as 5 minutes with no impact to your credit score.An equal housing lender. NMLS #10287.
Sell for more on Zillow
Get a free Zillow Showcase℠ listing and you could sell for .
$489,900
2% more+ $9,798
With Zillow Showcase(estimated)
$499,698