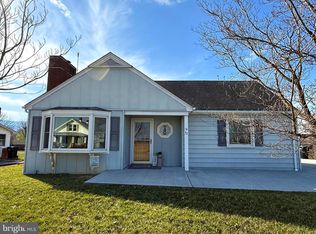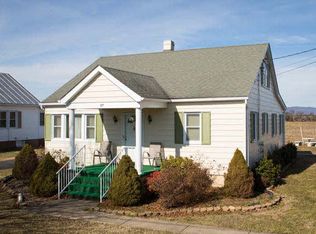Sold for $260,000
$260,000
34 Eden Rd, Luray, VA 22835
2beds
1,320sqft
Single Family Residence
Built in 1980
0.3 Acres Lot
$264,600 Zestimate®
$197/sqft
$1,856 Estimated rent
Home value
$264,600
Estimated sales range
Not available
$1,856/mo
Zestimate® history
Loading...
Owner options
Explore your selling options
What's special
Discover comfort and in-town convenience with this well-maintained 2-bedroom, 2-bathroom brick ranch style home ideally situated in the Town of Luray. This well-built home offers a spacious and functional layout all on one level, which is perfect for everyday living. As you enter the home the living and dining areas flow seamlessly together, creating a warm and inviting space for gatherings. The kitchen features durable laminate vinyl plank flooring, a large pantry, dishwasher, and garbage disposal offering the perfect space for the aspiring chef. Adjacent to the kitchen is an expansive bonus room with a cozy fireplace upgraded with a gas log insert; this space doubles as a laundry area and adds to the home's practical appeal. The home’s multiple heating options ensure customized year-round comfort and include a heat pump, central air, baseboard heat, a fireplace with gas log insert, and a wood stove insert in the basement. The comfortable primary bedroom boasts a walk-in closet and private en-suite bath, while the second bedroom is conveniently located near the additional full bathroom, all on the same main level. Downstairs the unfinished, walk-out basement provides added flexibility and storage options and is complete with a new electric panel, sump pump, and a wood stove insert. Outside you will find a sizeable lot, an expansive parking area, and a shed for added storage. The home is served by Town water, sewer, and weekly trash collection adding to its convenience. No HOA! If all of these amenities and improvements were not enough, this home is priced below its November 2024 appraised value, giving its new owner immediate equity! Reach out today to schedule your personal showing.
Zillow last checked: 8 hours ago
Listing updated: May 06, 2025 at 04:55am
Listed by:
Lauren Reed 540-742-3996,
Funkhouser Real Estate Group
Bought with:
Ashleigh Cannon, 0225200297
Cheri Woodard Realty
Source: Bright MLS,MLS#: VAPA2004564
Facts & features
Interior
Bedrooms & bathrooms
- Bedrooms: 2
- Bathrooms: 2
- Full bathrooms: 2
- Main level bathrooms: 2
- Main level bedrooms: 2
Basement
- Area: 1020
Heating
- Baseboard, Wood Stove, Heat Pump, Electric, Propane, Wood
Cooling
- Heat Pump, Electric
Appliances
- Included: Electric Water Heater
- Laundry: Main Level, Hookup
Features
- Attic, Dining Area, Entry Level Bedroom, Family Room Off Kitchen, Floor Plan - Traditional, Eat-in Kitchen, Walk-In Closet(s)
- Flooring: Carpet, Laminate
- Basement: Connecting Stairway,Exterior Entry,Rear Entrance,Sump Pump,Unfinished,Windows
- Number of fireplaces: 1
Interior area
- Total structure area: 2,340
- Total interior livable area: 1,320 sqft
- Finished area above ground: 1,320
- Finished area below ground: 0
Property
Parking
- Total spaces: 4
- Parking features: Asphalt, Driveway
- Uncovered spaces: 4
Accessibility
- Accessibility features: None
Features
- Levels: Two
- Stories: 2
- Pool features: None
- Has view: Yes
- View description: Mountain(s)
Lot
- Size: 0.30 Acres
- Features: Cleared, Landscaped, Level
Details
- Additional structures: Above Grade, Below Grade
- Parcel number: 42A13 3 25
- Zoning: R2
- Special conditions: Standard
Construction
Type & style
- Home type: SingleFamily
- Architectural style: Ranch/Rambler
- Property subtype: Single Family Residence
Materials
- Vinyl Siding, Brick
- Foundation: Block
- Roof: Shingle
Condition
- New construction: No
- Year built: 1980
Utilities & green energy
- Sewer: Public Sewer
- Water: Public
- Utilities for property: Cable Available, Electricity Available, Phone Available, Sewer Available, Water Available, Broadband
Community & neighborhood
Location
- Region: Luray
- Subdivision: Lawler
Other
Other facts
- Listing agreement: Exclusive Right To Sell
- Ownership: Fee Simple
- Road surface type: Paved
Price history
| Date | Event | Price |
|---|---|---|
| 4/28/2025 | Sold | $260,000-3.7%$197/sqft |
Source: | ||
| 3/30/2025 | Pending sale | $269,900$204/sqft |
Source: HRAR #661989 Report a problem | ||
| 3/30/2025 | Contingent | $269,900$204/sqft |
Source: | ||
| 3/14/2025 | Listed for sale | $269,900$204/sqft |
Source: | ||
Public tax history
| Year | Property taxes | Tax assessment |
|---|---|---|
| 2024 | $1,155 | $158,200 |
| 2023 | $1,155 | $158,200 |
| 2022 | $1,155 | $158,200 |
Find assessor info on the county website
Neighborhood: 22835
Nearby schools
GreatSchools rating
- 2/10Luray Elementary SchoolGrades: PK-5Distance: 1.5 mi
- 5/10Luray Middle SchoolGrades: 6-8Distance: 1.5 mi
- 6/10Luray High SchoolGrades: 9-12Distance: 3.1 mi
Schools provided by the listing agent
- District: Page County Public Schools
Source: Bright MLS. This data may not be complete. We recommend contacting the local school district to confirm school assignments for this home.

Get pre-qualified for a loan
At Zillow Home Loans, we can pre-qualify you in as little as 5 minutes with no impact to your credit score.An equal housing lender. NMLS #10287.

