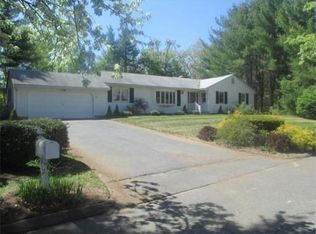SPACIOUS, GRACIOUS & FULL OF CHARM! This home offers an eat in kitchen with recessed lighting, extra cabinet/counter space, and laundry nook opens to formal dining room; Family room with brick faced fireplace and access to deck that overlooks private backyard; Living room with classic built in bookcases and open air 3 season porch; 2009 Addition adds gorgeous, remodeled bedrooms (one on 1st floor!) and office with more built-ins and chair rail; Three updated bathrooms with tile and modern fixtures; master bedroom with double closets;lots of polished hardwood flooring and crown molding throughout; Huge partially finished basement; 2 car attached garage; Central air; energy efficient gas heat/hot water; 200 amp electrical panel;sprinker system and MUCH MORE!
This property is off market, which means it's not currently listed for sale or rent on Zillow. This may be different from what's available on other websites or public sources.
