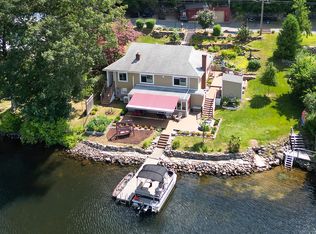Sold for $850,000
$850,000
34 East Shore Road, Ellington, CT 06029
3beds
2,540sqft
Single Family Residence
Built in 1950
0.49 Acres Lot
$935,900 Zestimate®
$335/sqft
$3,108 Estimated rent
Home value
$935,900
$814,000 - $1.08M
$3,108/mo
Zestimate® history
Loading...
Owner options
Explore your selling options
What's special
Beautiful lakefront home where modern convenience meets classic appeal. Incredible lake views, spacious interior living area, attractive outdoor areas (pavilion, fire pit, cantilevered lake deck) for relaxing or entertaining. The open living room includes a gas fireplace, and like most of the rooms, a lake room. Each bedroom has a private full bath. Custom exterior stairs with step lighting and exterior decorative railings add to the charm of this home.
Zillow last checked: 8 hours ago
Listing updated: December 23, 2024 at 09:28am
Listed by:
Henri Martin 860-919-1215,
Henri Martin Real Estate 860-589-0101
Bought with:
Henri Martin, REB.0758449
Henri Martin Real Estate
Source: Smart MLS,MLS#: 24056006
Facts & features
Interior
Bedrooms & bathrooms
- Bedrooms: 3
- Bathrooms: 4
- Full bathrooms: 3
- 1/2 bathrooms: 1
Primary bedroom
- Features: Remodeled, Cedar Closet(s), Ceiling Fan(s), Full Bath, Tub w/Shower, Laminate Floor
- Level: Main
- Area: 224 Square Feet
- Dimensions: 14 x 16
Bedroom
- Features: Ceiling Fan(s), Full Bath, Laminate Floor
- Level: Main
- Area: 132 Square Feet
- Dimensions: 11 x 12
Bedroom
- Features: Full Bath, Tile Floor
- Level: Lower
- Area: 120 Square Feet
- Dimensions: 10 x 12
Dining room
- Features: Remodeled, Vaulted Ceiling(s), Balcony/Deck, Ceiling Fan(s), Laminate Floor
- Level: Lower
- Area: 288 Square Feet
- Dimensions: 12 x 24
Kitchen
- Features: Granite Counters, Dry Bar, Kitchen Island, Pantry
- Level: Lower
- Area: 432 Square Feet
- Dimensions: 18 x 24
Living room
- Features: Skylight, Ceiling Fan(s), Gas Log Fireplace, Laminate Floor, Tile Floor
- Level: Main
- Area: 361 Square Feet
- Dimensions: 19 x 19
Heating
- Hot Water, Oil
Cooling
- None
Appliances
- Included: Oven/Range, Microwave, Refrigerator, Dishwasher, Washer, Dryer, Water Heater
- Laundry: Lower Level
Features
- Windows: Thermopane Windows
- Basement: None
- Attic: Walk-up
- Number of fireplaces: 2
Interior area
- Total structure area: 2,540
- Total interior livable area: 2,540 sqft
- Finished area above ground: 2,540
Property
Parking
- Total spaces: 2
- Parking features: Detached
- Garage spaces: 2
Features
- Patio & porch: Deck, Patio
- Exterior features: Fruit Trees, Rain Gutters, Garden, Stone Wall
- Has view: Yes
- View description: Water
- Has water view: Yes
- Water view: Water
- Waterfront features: Waterfront, Dock or Mooring
Lot
- Size: 0.49 Acres
- Features: Sloped
Details
- Parcel number: 1620729
- Zoning: R
Construction
Type & style
- Home type: SingleFamily
- Architectural style: Contemporary,Ranch
- Property subtype: Single Family Residence
Materials
- Clapboard
- Foundation: Block, Concrete Perimeter
- Roof: Asphalt
Condition
- New construction: No
- Year built: 1950
Utilities & green energy
- Sewer: Public Sewer
- Water: Well
Green energy
- Energy efficient items: Windows
Community & neighborhood
Location
- Region: Ellington
- Subdivision: Crystal Lake
Price history
| Date | Event | Price |
|---|---|---|
| 12/18/2024 | Sold | $850,000-2.9%$335/sqft |
Source: | ||
| 11/2/2024 | Pending sale | $875,000$344/sqft |
Source: | ||
| 10/25/2024 | Listed for sale | $875,000+90.6%$344/sqft |
Source: | ||
| 8/26/2015 | Sold | $459,000-4.4%$181/sqft |
Source: | ||
| 7/8/2015 | Pending sale | $479,900$189/sqft |
Source: RE/MAX Destination #G10044128 Report a problem | ||
Public tax history
| Year | Property taxes | Tax assessment |
|---|---|---|
| 2025 | $10,333 +4% | $278,520 +0.9% |
| 2024 | $9,933 +5% | $275,930 +0.1% |
| 2023 | $9,458 +5.5% | $275,750 |
Find assessor info on the county website
Neighborhood: 06029
Nearby schools
GreatSchools rating
- 8/10Crystal Lake SchoolGrades: PK-6Distance: 0.8 mi
- 7/10Ellington Middle SchoolGrades: 7-8Distance: 6.2 mi
- 9/10Ellington High SchoolGrades: 9-12Distance: 5.2 mi
Get pre-qualified for a loan
At Zillow Home Loans, we can pre-qualify you in as little as 5 minutes with no impact to your credit score.An equal housing lender. NMLS #10287.
Sell for more on Zillow
Get a Zillow Showcase℠ listing at no additional cost and you could sell for .
$935,900
2% more+$18,718
With Zillow Showcase(estimated)$954,618
