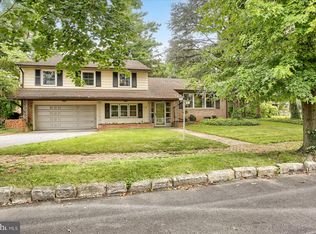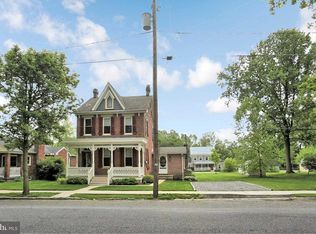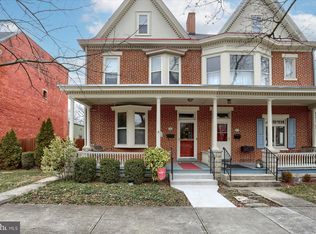Sold for $315,000 on 06/27/23
$315,000
34 E Ridge St, Carlisle, PA 17013
3beds
1,918sqft
Single Family Residence
Built in 1900
10,454 Square Feet Lot
$351,700 Zestimate®
$164/sqft
$1,889 Estimated rent
Home value
$351,700
$334,000 - $369,000
$1,889/mo
Zestimate® history
Loading...
Owner options
Explore your selling options
What's special
Welcome to this beautiful historic home with updates galore, located on a beautiful tree-lined street! You will enjoy the gorgeous architecture from the lovely wrap around porch to the corner built-ins! Through the front door is the main living room, with a wood-burning fireplace and new luxury vinyl plank flooring that flows through the entire first floor. The spacious, gourmet kitchen boasts new stainless-steel appliances, granite countertops, new lighting, a great breakfast nook and another fireplace perfect for those cold winter nights. You’ll do plenty of entertaining in the spacious dining room, adjacent the kitchen. A convenient half bath and laundry room complete the main level. Step upstairs to 3 roomy bedrooms and updated hall bathroom featuring new granite top double vanity. Off the primary bedroom is a newly installed bathroom with a beautiful walk-in, tiled shower and double vanity. The 3rd level is an unfinished attic space with tons of possibilities! Use as storage or finish off for additional living space. Head outside to the large and fenced backyard, the ideal spot for your summer barbecues. Enjoy the view of the beautiful magnolia tree in the side yard, while sipping your morning coffee on the wrap around porch. The garage/workshop behind the home is a great place for those that love to tinker or use it as storage. This home is conveniently located within walking distance of the picturesque LeTort Spring Run Nature Trail, downtown restaurants, and shops, as well as major highways! A joy to own!
Zillow last checked: 8 hours ago
Listing updated: June 27, 2023 at 06:52am
Listed by:
JOY DANIELS 717-724-5736,
Joy Daniels Real Estate Group, Ltd
Bought with:
TIFFINEY PORTEE, RS329733
Joy Daniels Real Estate Group, Ltd
Source: Bright MLS,MLS#: PACB2020128
Facts & features
Interior
Bedrooms & bathrooms
- Bedrooms: 3
- Bathrooms: 3
- Full bathrooms: 2
- 1/2 bathrooms: 1
- Main level bathrooms: 1
Basement
- Area: 833
Heating
- Hot Water, Oil
Cooling
- Ductless, Electric
Appliances
- Included: Dishwasher, Oven/Range - Electric, Refrigerator, Disposal, Dryer, Microwave, Washer, Electric Water Heater
- Laundry: Main Level
Features
- Basement: Full,Unfinished
- Number of fireplaces: 2
- Fireplace features: Wood Burning
Interior area
- Total structure area: 2,751
- Total interior livable area: 1,918 sqft
- Finished area above ground: 1,918
- Finished area below ground: 0
Property
Parking
- Total spaces: 1
- Parking features: Garage Faces Rear, Paved, Detached
- Garage spaces: 1
Accessibility
- Accessibility features: None
Features
- Levels: Two
- Stories: 2
- Patio & porch: Porch, Wrap Around
- Exterior features: Sidewalks, Street Lights
- Pool features: None
- Fencing: Full,Wrought Iron
Lot
- Size: 10,454 sqft
- Features: Level, Landscaped
Details
- Additional structures: Above Grade, Below Grade
- Parcel number: 03220485050
- Zoning: RESIDENTIAL
- Special conditions: Standard
Construction
Type & style
- Home type: SingleFamily
- Architectural style: Traditional
- Property subtype: Single Family Residence
- Attached to another structure: Yes
Materials
- Brick, Vinyl Siding
- Foundation: Stone
- Roof: Composition
Condition
- New construction: No
- Year built: 1900
Utilities & green energy
- Electric: 100 Amp Service
- Sewer: Public Sewer
- Water: Public
Community & neighborhood
Location
- Region: Carlisle
- Subdivision: None Available
- Municipality: CARLISLE BORO
Other
Other facts
- Listing agreement: Exclusive Right To Sell
- Listing terms: Cash,Conventional,FHA,VA Loan
- Ownership: Fee Simple
Price history
| Date | Event | Price |
|---|---|---|
| 6/27/2023 | Sold | $315,000$164/sqft |
Source: | ||
| 4/30/2023 | Pending sale | $315,000$164/sqft |
Source: | ||
| 4/27/2023 | Listed for sale | $315,000+36%$164/sqft |
Source: | ||
| 7/13/2020 | Sold | $231,700-3.4%$121/sqft |
Source: Public Record Report a problem | ||
| 3/30/2020 | Listed for sale | $239,900+77.7%$125/sqft |
Source: Keller Williams of Central PA #PACB122736 Report a problem | ||
Public tax history
| Year | Property taxes | Tax assessment |
|---|---|---|
| 2025 | $4,773 +5.9% | $202,700 |
| 2024 | $4,506 +1.8% | $202,700 |
| 2023 | $4,425 +1.5% | $202,700 |
Find assessor info on the county website
Neighborhood: 17013
Nearby schools
GreatSchools rating
- 6/10Letort Elementary SchoolGrades: K-5Distance: 0.3 mi
- 6/10Lamberton Middle SchoolGrades: 6-8Distance: 0.2 mi
- 6/10Carlisle Area High SchoolGrades: 9-12Distance: 1.5 mi
Schools provided by the listing agent
- High: Carlisle Area
- District: Carlisle Area
Source: Bright MLS. This data may not be complete. We recommend contacting the local school district to confirm school assignments for this home.

Get pre-qualified for a loan
At Zillow Home Loans, we can pre-qualify you in as little as 5 minutes with no impact to your credit score.An equal housing lender. NMLS #10287.


