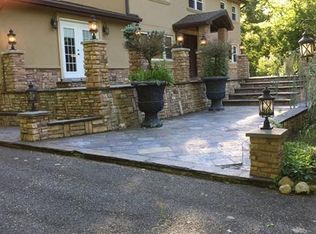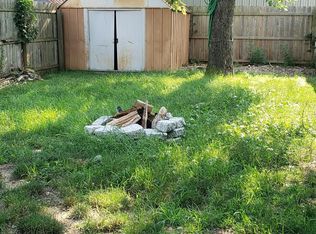Custom Home in Old Bridge! Sits on 5 secluded and quiet acres w/ 2800+ sq ft. of living space! Stunning stone porch & solid chocolate double doors lead you into the light&bright foyer, illuminated by a skylight! Spacious LR w/ gleaming HW HW floors feats. a beautiful WB wraparound Fireplace that extends into the FR! FR holds dbl sliders to the expansive deck. Chic FDR is ideal for hosting dinner guests & flows into the sun-drenched EIK, feat. a center island, rec lights, dinette area, marble counters & mirrored backsplash. Sizable Office, 1/2 bath & Laundry Rm off the EIK, too! Down the hall, find 4 generously sized BRs w/ ample closet storage, inc the Master! MBR boasts a WIC, Dressing Rm & ensuite bath w/ stall shower&jacuzzi tub! Full basement holds a Rec Rm, too! Outdoor entertaining is made easy w/ HUGE Pool, Deck, patio, trellises & more! NEW AC & Well. TRULY a MUST SEE!
This property is off market, which means it's not currently listed for sale or rent on Zillow. This may be different from what's available on other websites or public sources.

