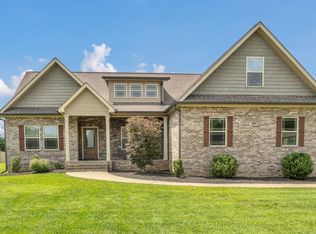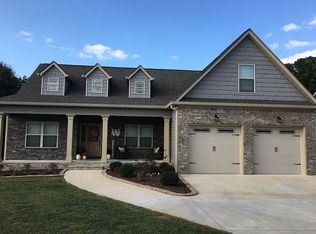Sold for $447,500 on 05/20/25
$447,500
34 E Acorn Dr, Rock Spring, GA 30739
3beds
2,063sqft
Single Family Residence
Built in 2019
0.34 Acres Lot
$450,200 Zestimate®
$217/sqft
$2,343 Estimated rent
Home value
$450,200
Estimated sales range
Not available
$2,343/mo
Zestimate® history
Loading...
Owner options
Explore your selling options
What's special
34 E Acorn Dr in beautiful Rock Spring GA. The one level, low maintenance home is a must see! Situated on a large, level lot in a cul de sac with a privacy fence already in place. A well planned open concept floor plan with a separate formal dining room. Beautiful kitchen with granite counter tops that opens into the main living area. This home features stainless steel appliances a massive pantry and a breakfast nook that overlooks the private backyard. A large main bedroom with specialty ceilings and large on suite bath with a jetted tub, separate shower and oversized walk in closet. Home also has two additional bedrooms situated away from the master and additional storage in the attic. Enjoy the beautiful covered porch out back overlooking the patio area and gazebo. This home is a must see, call TODAY for your private tour!
Zillow last checked: 8 hours ago
Listing updated: May 21, 2025 at 09:28am
Listed by:
Frank Trimble 423-240-2572,
Keller Williams Realty
Bought with:
Amy C Elrod, 285664
Horizon Sotheby's International Realty
Source: Greater Chattanooga Realtors,MLS#: 1509602
Facts & features
Interior
Bedrooms & bathrooms
- Bedrooms: 3
- Bathrooms: 2
- Full bathrooms: 2
Primary bedroom
- Level: First
Bedroom
- Level: First
Bedroom
- Level: First
Primary bathroom
- Level: First
Bathroom
- Level: First
Dining room
- Level: First
Kitchen
- Level: First
Laundry
- Level: First
Living room
- Level: First
Heating
- Central, Electric
Cooling
- Central Air, Electric
Appliances
- Included: Dishwasher, Electric Water Heater, Free-Standing Electric Range, Microwave, Refrigerator
- Laundry: Electric Dryer Hookup, Laundry Room, Washer Hookup
Features
- Granite Counters, High Ceilings, Kitchen Island, Open Floorplan, Primary Downstairs, Soaking Tub, Walk-In Closet(s), Separate Shower, Breakfast Nook, Separate Dining Room, Split Bedrooms
- Flooring: Carpet, Engineered Hardwood
- Windows: Vinyl Frames
- Has basement: No
- Number of fireplaces: 1
- Fireplace features: Family Room, Gas Log
Interior area
- Total structure area: 2,063
- Total interior livable area: 2,063 sqft
- Finished area above ground: 2,063
Property
Parking
- Total spaces: 2
- Parking features: Concrete, Driveway, Garage Door Opener, Off Street, Kitchen Level, Workshop in Garage
- Attached garage spaces: 2
Features
- Levels: One
- Stories: 1
- Patio & porch: Deck, Patio, Porch, Porch - Covered
- Exterior features: None
- Fencing: Fenced
Lot
- Size: 0.34 Acres
- Dimensions: 85 x 145
- Features: Level
Details
- Parcel number: 03351 102
Construction
Type & style
- Home type: SingleFamily
- Property subtype: Single Family Residence
Materials
- Stone, Vinyl Siding
- Foundation: Block
- Roof: Shingle
Condition
- New construction: No
- Year built: 2019
Utilities & green energy
- Sewer: Public Sewer
- Water: Public
- Utilities for property: Cable Available, Electricity Connected, Phone Available, Sewer Connected, Underground Utilities, Water Connected
Community & neighborhood
Location
- Region: Rock Spring
- Subdivision: Twelve Oaks
Other
Other facts
- Listing terms: Cash,Conventional,FHA,VA Loan
- Road surface type: Paved
Price history
| Date | Event | Price |
|---|---|---|
| 5/20/2025 | Sold | $447,500-1.6%$217/sqft |
Source: Greater Chattanooga Realtors #1509602 | ||
| 4/21/2025 | Contingent | $455,000$221/sqft |
Source: Greater Chattanooga Realtors #1509602 | ||
| 3/22/2025 | Listed for sale | $455,000+32.3%$221/sqft |
Source: Greater Chattanooga Realtors #1509602 | ||
| 8/30/2021 | Sold | $343,900$167/sqft |
Source: Greater Chattanooga Realtors #1337965 | ||
| 6/18/2021 | Listed for sale | $343,900+32.8%$167/sqft |
Source: Greater Chattanooga Realtors #1337965 | ||
Public tax history
| Year | Property taxes | Tax assessment |
|---|---|---|
| 2024 | $4,093 +2.7% | $189,309 +4.9% |
| 2023 | $3,986 +18.8% | $180,439 +17.4% |
| 2022 | $3,355 -2.1% | $153,704 +20.8% |
Find assessor info on the county website
Neighborhood: 30739
Nearby schools
GreatSchools rating
- 4/10Rock Spring Elementary SchoolGrades: PK-5Distance: 1.7 mi
- 5/10Saddle Ridge Elementary And Middle SchoolGrades: PK-8Distance: 1.8 mi
- 7/10Lafayette High SchoolGrades: 9-12Distance: 8.4 mi
Schools provided by the listing agent
- Elementary: Rock Spring Elementary
- Middle: Saddle Ridge Middle
- High: LaFayette High
Source: Greater Chattanooga Realtors. This data may not be complete. We recommend contacting the local school district to confirm school assignments for this home.
Get a cash offer in 3 minutes
Find out how much your home could sell for in as little as 3 minutes with a no-obligation cash offer.
Estimated market value
$450,200
Get a cash offer in 3 minutes
Find out how much your home could sell for in as little as 3 minutes with a no-obligation cash offer.
Estimated market value
$450,200

