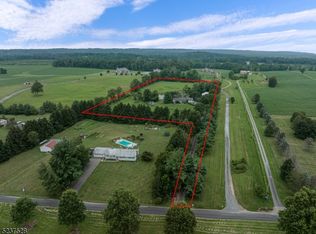Welcome home to this grand Victorian w/no shortage of character! Nestled on 13+ acres w/ 3+ more acres. Ornate molding throughout! EIK w/chef grade quality Viking Stove & additional SS appliances.The generous sized living room is complimented with an opulent, hand crafted antique mantel that surrounds the cozy fireplace. 1st floor office/bonus room. Master Suite w/full bath, large jetted tub & shower. 4 remaining bedrooms are generous in size, light & bright w/plenty of windows! Walk-in closets throughout the home for all your storage needs! Full basement w/plenty of space. In-ground pool (solar heated) w/pool house. 2 detached garages w/rental opportunities. The lush lands feature a small pond and stream! Quiet, country living at its finest with a taste of history! Move right in and enjoy today!
This property is off market, which means it's not currently listed for sale or rent on Zillow. This may be different from what's available on other websites or public sources.
