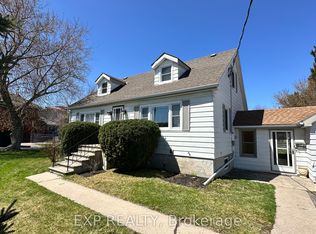Welcome to 34 Dunbar St Unit A, a recently updated main-floor unit in a charming century home in Belleville's west end. Offering a flexible layout with two spacious bedrooms and a bonus room that can serve as a third bedroom, nursery, or home office, this unit is perfect for professionals, couples, or small families. Enjoy a large eat-in kitchen, oversized 4-piece bath, in-unit laundry, and the convenience of two private entrances. Step outside to your own back deck and shared fenced yard, ideal for relaxing or entertaining. Paved driveway parking for multiple vehicles is included. Located close to schools, parks,and downtown shops and dining, this home offers both character and modern convenience. Rent is $2,000/month plus hydro and gas. Applications must include full credit report, proof of employment/income, and references.
Apartment for rent
C$2,000/mo
34 Dunbar St, Belleville, ON K8P 3R5
2beds
Price may not include required fees and charges.
Multifamily
Available now
-- Pets
Window unit
In unit laundry
4 Parking spaces parking
Natural gas, radiant
What's special
Recently updated main-floor unitFlexible layoutSpacious bedroomsBonus roomLarge eat-in kitchenIn-unit laundryPrivate entrances
- 5 days
- on Zillow |
- -- |
- -- |
Travel times
Start saving for your dream home
Consider a first time home buyer savings account designed to grow your down payment with up to a 6% match & 4.15% APY.
Facts & features
Interior
Bedrooms & bathrooms
- Bedrooms: 2
- Bathrooms: 1
- Full bathrooms: 1
Heating
- Natural Gas, Radiant
Cooling
- Window Unit
Appliances
- Included: Dryer, Washer
- Laundry: In Unit, In-Suite Laundry
Features
- Primary Bedroom - Main Floor
Property
Parking
- Total spaces: 4
- Parking features: Private
- Details: Contact manager
Features
- Stories: 2
- Exterior features: Contact manager
Construction
Type & style
- Home type: MultiFamily
- Property subtype: MultiFamily
Materials
- Roof: Asphalt
Utilities & green energy
- Utilities for property: Water
Community & HOA
Location
- Region: Belleville
Financial & listing details
- Lease term: Contact For Details
Price history
Price history is unavailable.
![[object Object]](https://photos.zillowstatic.com/fp/af11f7270d9028ba6b8da3b94bbf2514-p_i.jpg)
