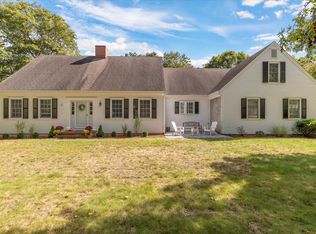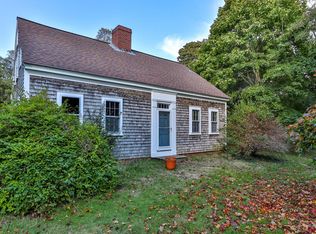Sold for $1,212,500 on 03/22/24
$1,212,500
34 Duck Pond Road, South Dennis, MA 02660
3beds
2,764sqft
Single Family Residence
Built in 2004
1.11 Acres Lot
$1,321,100 Zestimate®
$439/sqft
$3,954 Estimated rent
Home value
$1,321,100
$1.26M - $1.40M
$3,954/mo
Zestimate® history
Loading...
Owner options
Explore your selling options
What's special
Priced UNDER assessed value and a great opportunity. This beautifully property, just over an acre, is this well maintained 2,700+ sq. ft. custom built Cape with 2 car garage & a detached barn with upstairs room for extra storage, workshop etc. Large open kitchen/dining with custom cabinetry, Bay window, granite countertops, stainless appliances, recessed lighting & custom built-ins for entertaining which leads into the separate dining room. Front to back living room featuring a gas fireplace, custom built-ins & French door to patio overlooking the private backyard. 1st floor primary en-suite with walk-in closet, French door to patio, full bath with double vanity & jacuzzi tub. 1st floor laundry & half bath. Upstairs you will find two additional bedrooms, one with a shared full bath. Over the garage is a large home office that would also make a great family room. Wood floors throughout. Central air & gas heat. Great location in the South Dennis Historic District within close proximity to shopping, restaurants & all that Dennis has to offer. Buyers/Buyers agent to verify all information contained herein.
Zillow last checked: 8 hours ago
Listing updated: September 10, 2024 at 11:12pm
Listed by:
Team Allen 518-441-0032,
Keller Williams Realty
Bought with:
Team Van Ness
Kinlin Grover Compass
Source: CCIMLS,MLS#: 22304057
Facts & features
Interior
Bedrooms & bathrooms
- Bedrooms: 3
- Bathrooms: 3
- Full bathrooms: 2
- 1/2 bathrooms: 1
- Main level bathrooms: 2
Primary bedroom
- Description: Flooring: Wood,Door(s): French
- Features: Walk-In Closet(s)
- Level: First
- Area: 330
- Dimensions: 22 x 15
Bedroom 2
- Description: Flooring: Wood
- Features: Bedroom 2, Shared Full Bath, Closet
- Level: Second
- Area: 192
- Dimensions: 16 x 12
Bedroom 3
- Description: Flooring: Wood
- Features: Bedroom 3, Closet
- Level: Second
- Area: 180
- Dimensions: 15 x 12
Primary bathroom
- Features: Private Full Bath
Dining room
- Description: Flooring: Wood
- Features: Dining Room
- Level: First
- Area: 156
- Dimensions: 13 x 12
Kitchen
- Description: Countertop(s): Granite,Flooring: Wood,Stove(s): Gas
- Features: Kitchen, Kitchen Island, Pantry, Recessed Lighting
- Level: First
- Area: 240
- Dimensions: 20 x 12
Living room
- Description: Fireplace(s): Gas,Flooring: Wood,Door(s): French
- Features: Built-in Features, Living Room
- Level: First
- Area: 390
- Dimensions: 26 x 15
Heating
- Forced Air
Cooling
- Central Air
Appliances
- Included: Dishwasher, Refrigerator, Microwave, Gas Water Heater
- Laundry: First Floor
Features
- Recessed Lighting, Pantry
- Flooring: Wood, Carpet, Tile
- Doors: French Doors
- Windows: Bay/Bow Windows
- Basement: Bulkhead Access,Interior Entry,Full
- Number of fireplaces: 1
- Fireplace features: Gas
Interior area
- Total structure area: 2,764
- Total interior livable area: 2,764 sqft
Property
Parking
- Total spaces: 8
- Parking features: Garage - Attached, Open
- Attached garage spaces: 2
- Has uncovered spaces: Yes
Features
- Stories: 2
- Exterior features: Private Yard
Lot
- Size: 1.11 Acres
- Features: Shopping, Medical Facility, Major Highway, Near Golf Course, Cape Cod Rail Trail, Wooded, Level, North of Route 28
Details
- Parcel number: 128290
- Zoning: Res
- Special conditions: None
Construction
Type & style
- Home type: SingleFamily
- Property subtype: Single Family Residence
Materials
- Clapboard, Shingle Siding
- Foundation: Concrete Perimeter, Poured
- Roof: Asphalt, Pitched
Condition
- Approximate
- New construction: No
- Year built: 2004
Utilities & green energy
- Sewer: Private Sewer
Community & neighborhood
Location
- Region: South Dennis
Other
Other facts
- Listing terms: Cash
- Road surface type: Paved
Price history
| Date | Event | Price |
|---|---|---|
| 3/22/2024 | Sold | $1,212,500-6.7%$439/sqft |
Source: | ||
| 1/22/2024 | Pending sale | $1,299,000$470/sqft |
Source: | ||
| 10/30/2023 | Price change | $1,299,000-2%$470/sqft |
Source: | ||
| 10/17/2023 | Price change | $1,325,000-5%$479/sqft |
Source: | ||
| 9/21/2023 | Listed for sale | $1,395,000+114.6%$505/sqft |
Source: | ||
Public tax history
| Year | Property taxes | Tax assessment |
|---|---|---|
| 2025 | $5,867 +1.2% | $1,354,900 +2.6% |
| 2024 | $5,796 +6.7% | $1,320,300 +13.5% |
| 2023 | $5,433 +8.1% | $1,163,400 +29.6% |
Find assessor info on the county website
Neighborhood: West Dennis
Nearby schools
GreatSchools rating
- 5/10Ezra H Baker Innovation SchoolGrades: PK-3Distance: 1.1 mi
- 3/10Dennis-Yarmouth Regional High SchoolGrades: 8-12Distance: 2.2 mi
- 3/10Dennis-Yarmouth Intermediate SchoolGrades: 4-6Distance: 2.3 mi
Schools provided by the listing agent
- District: Dennis-Yarmouth
Source: CCIMLS. This data may not be complete. We recommend contacting the local school district to confirm school assignments for this home.

Get pre-qualified for a loan
At Zillow Home Loans, we can pre-qualify you in as little as 5 minutes with no impact to your credit score.An equal housing lender. NMLS #10287.
Sell for more on Zillow
Get a free Zillow Showcase℠ listing and you could sell for .
$1,321,100
2% more+ $26,422
With Zillow Showcase(estimated)
$1,347,522
