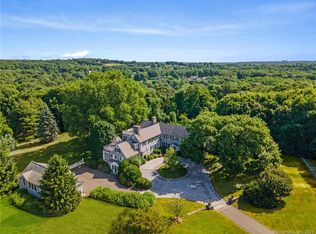Sold for $1,800,000
$1,800,000
34 Drum Hill Road, Wilton, CT 06897
4beds
4,802sqft
Single Family Residence
Built in 1932
2.01 Acres Lot
$1,960,500 Zestimate®
$375/sqft
$7,200 Estimated rent
Home value
$1,960,500
$1.74M - $2.20M
$7,200/mo
Zestimate® history
Loading...
Owner options
Explore your selling options
What's special
The Carriage House- A sweeping driveway draws you in to this charming home that has been beautifully modernized, while still retaining all of its exceptional character. There is a lovely living room w/fireplace, dining room, updated eat-in kitchen w/outside porch for al fresco dining, spacious family room, fab mudroom & even a secret room over the garage for an office. Potential for nanny/in-law area w/fireplace was created on the 1st floor that is by a kitchenette & partial bth. Upstairs, the primary is oversized and has a great bathroom. A 2nd huge bdrm w/high ceiling is ensuite. Two other bedrooms share a newer bath. Outside is truly spectacular w/heated pool, cabana, & a firepit for S'mores nights. The 2 acre parcel is incredibly private. In the vaulted ceiling garage, a basketball hoop beckons for practicing your free throw or 3 pointers. Close to all Wilton offers its lucky residents, The Carriage House is a world apart. This is a very special offering.
Zillow last checked: 8 hours ago
Listing updated: October 01, 2024 at 02:30am
Listed by:
Candace Blackwood 203-273-1007,
Berkshire Hathaway NE Prop. 203-966-7970
Bought with:
Candace Blackwood, RES.0056989
Berkshire Hathaway NE Prop.
Source: Smart MLS,MLS#: 24031911
Facts & features
Interior
Bedrooms & bathrooms
- Bedrooms: 4
- Bathrooms: 5
- Full bathrooms: 3
- 1/2 bathrooms: 2
Primary bedroom
- Features: Full Bath, Hardwood Floor
- Level: Upper
Bedroom
- Features: High Ceilings, Full Bath
- Level: Upper
Bedroom
- Level: Upper
Bedroom
- Level: Upper
Dining room
- Features: Built-in Features
- Level: Main
Family room
- Features: Bookcases, Built-in Features
- Level: Main
Kitchen
- Features: Remodeled, Bay/Bow Window, Balcony/Deck, Breakfast Bar, Dining Area, Hardwood Floor
- Level: Main
Living room
- Features: Bookcases, Fireplace, Hardwood Floor
- Level: Main
Other
- Level: Main
Heating
- Forced Air, Hydro Air, Radiator, Zoned, Oil
Cooling
- Central Air, Zoned
Appliances
- Included: Gas Cooktop, Oven/Range, Range Hood, Refrigerator, Dishwasher, Washer, Dryer, Water Heater
- Laundry: Upper Level
Features
- Doors: French Doors
- Basement: Partial,Interior Entry,Concrete
- Attic: Pull Down Stairs
- Number of fireplaces: 2
Interior area
- Total structure area: 4,802
- Total interior livable area: 4,802 sqft
- Finished area above ground: 4,802
Property
Parking
- Total spaces: 3
- Parking features: Attached, Garage Door Opener
- Attached garage spaces: 3
Features
- Patio & porch: Terrace, Covered
- Exterior features: Lighting, Garden, Stone Wall, Underground Sprinkler
- Has private pool: Yes
- Pool features: Heated, In Ground
Lot
- Size: 2.01 Acres
- Features: Dry, Level, Cleared, Landscaped
Details
- Additional structures: Cabana, Shed(s), Pool House
- Parcel number: 1927060
- Zoning: R-2
Construction
Type & style
- Home type: SingleFamily
- Architectural style: Cape Cod
- Property subtype: Single Family Residence
Materials
- Shingle Siding, Wood Siding
- Foundation: Concrete Perimeter, Stone
- Roof: Asphalt
Condition
- New construction: No
- Year built: 1932
Utilities & green energy
- Sewer: Septic Tank
- Water: Well
- Utilities for property: Cable Available
Community & neighborhood
Security
- Security features: Security System
Community
- Community features: Basketball Court, Library, Medical Facilities, Pool, Public Rec Facilities, Shopping/Mall, Stables/Riding, Tennis Court(s)
Location
- Region: Wilton
- Subdivision: South Wilton
Price history
| Date | Event | Price |
|---|---|---|
| 8/23/2024 | Sold | $1,800,000+6.2%$375/sqft |
Source: | ||
| 7/30/2024 | Pending sale | $1,695,000$353/sqft |
Source: | ||
| 7/22/2024 | Contingent | $1,695,000$353/sqft |
Source: | ||
| 7/12/2024 | Listed for sale | $1,695,000+32.9%$353/sqft |
Source: | ||
| 9/26/2018 | Sold | $1,275,000-5.5%$266/sqft |
Source: | ||
Public tax history
| Year | Property taxes | Tax assessment |
|---|---|---|
| 2025 | $29,822 +2% | $1,221,710 |
| 2024 | $29,248 +31.9% | $1,221,710 +61.3% |
| 2023 | $22,168 +3.7% | $757,610 |
Find assessor info on the county website
Neighborhood: 06897
Nearby schools
GreatSchools rating
- 9/10Cider Mill SchoolGrades: 3-5Distance: 1 mi
- 9/10Middlebrook SchoolGrades: 6-8Distance: 0.7 mi
- 10/10Wilton High SchoolGrades: 9-12Distance: 1.1 mi
Schools provided by the listing agent
- Elementary: Miller-Driscoll
- Middle: Middlebrook,Cider Mill
- High: Wilton
Source: Smart MLS. This data may not be complete. We recommend contacting the local school district to confirm school assignments for this home.
Get pre-qualified for a loan
At Zillow Home Loans, we can pre-qualify you in as little as 5 minutes with no impact to your credit score.An equal housing lender. NMLS #10287.
Sell for more on Zillow
Get a Zillow Showcase℠ listing at no additional cost and you could sell for .
$1,960,500
2% more+$39,210
With Zillow Showcase(estimated)$1,999,710
