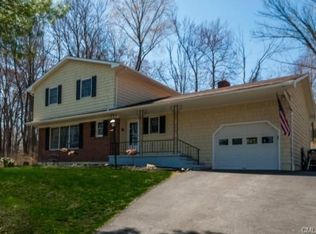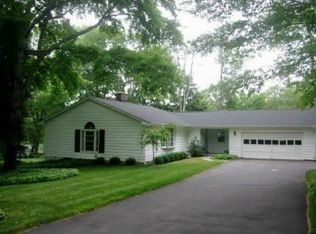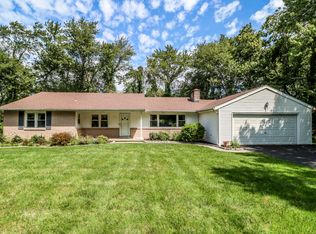Sold for $601,000
$601,000
34 Driftway Point Road, Danbury, CT 06811
3beds
1,742sqft
Single Family Residence
Built in 1982
0.48 Acres Lot
$668,400 Zestimate®
$345/sqft
$4,121 Estimated rent
Home value
$668,400
$635,000 - $702,000
$4,121/mo
Zestimate® history
Loading...
Owner options
Explore your selling options
What's special
Welcome home to this unique, spacious 3 bedroom, 3 bath home in the sought after neighborhood of Aunt Hack with seasonal views of the gorgeous West Lake Reservoir. The main level features a sun filled living room with hardwood floors, fireplace, and vaulted ceilings and skylights that flood the room with natural light. Flow seamlessly into the large dining room with wood burning fireplace and sliders that lead out to the patio perfect for dining and entertaining. The fully equipped eat-in kitchen has stainless steel appliances, tile floor, and room for large dining table for more casual dining. The primary bedroom offers vaulted ceilings, full bathroom and large walk in closet. 2 additional bedrooms and a full bath complete this main level. Head down to the lower level to find the spacious family room with fireplace, office, gym, laundry room, and the 3rd full bathroom. Large attic, crawl space under stairs, and oversized garage provide plenty of additional storage space. Just 1 mile from I84, this convenient Danbury location offers an easy commute to NYC. Enjoy all that the Westside of Danbury has to offer including fine dining and shopping, parks, popular Richter Park Golf Course, and eligibility to join the Aunt Hack Swim Club making it the perfect place to call home.
Zillow last checked: 8 hours ago
Listing updated: July 09, 2024 at 08:18pm
Listed by:
Laura Brodie 203-733-0679,
Howard Hanna Rand Realty 203-431-1400
Bought with:
John Catizone, RES.0813329
Keller Williams Realty
Source: Smart MLS,MLS#: 170591522
Facts & features
Interior
Bedrooms & bathrooms
- Bedrooms: 3
- Bathrooms: 3
- Full bathrooms: 3
Primary bedroom
- Features: High Ceilings, Vaulted Ceiling(s), Ceiling Fan(s), Full Bath, Walk-In Closet(s), Hardwood Floor
- Level: Main
- Area: 197.81 Square Feet
- Dimensions: 13.1 x 15.1
Bedroom
- Features: Hardwood Floor
- Level: Main
- Area: 176.79 Square Feet
- Dimensions: 11.7 x 15.11
Bedroom
- Features: Hardwood Floor
- Level: Main
- Area: 146.41 Square Feet
- Dimensions: 12.1 x 12.1
Dining room
- Features: High Ceilings, Vaulted Ceiling(s), Fireplace, Sliders, Hardwood Floor
- Level: Main
- Area: 186.02 Square Feet
- Dimensions: 14.2 x 13.1
Family room
- Features: Fireplace, Tile Floor
- Level: Lower
- Area: 254.6 Square Feet
- Dimensions: 13.4 x 19
Kitchen
- Features: Tile Floor
- Level: Main
- Area: 189.95 Square Feet
- Dimensions: 13.1 x 14.5
Living room
- Features: Skylight, High Ceilings, Vaulted Ceiling(s), Ceiling Fan(s), Fireplace, Hardwood Floor
- Level: Main
- Area: 259.76 Square Feet
- Dimensions: 13.6 x 19.1
Office
- Level: Lower
- Area: 101.15 Square Feet
- Dimensions: 8.5 x 11.9
Rec play room
- Features: Tile Floor
- Level: Lower
- Area: 216.59 Square Feet
- Dimensions: 12.1 x 17.9
Heating
- Baseboard, Electric, Oil
Cooling
- Central Air
Appliances
- Included: Oven/Range, Microwave, Refrigerator, Dishwasher, Washer, Dryer, Water Heater
- Laundry: Lower Level
Features
- Entrance Foyer
- Basement: Finished,Heated,Interior Entry,Garage Access,Liveable Space
- Attic: Pull Down Stairs
- Number of fireplaces: 2
Interior area
- Total structure area: 1,742
- Total interior livable area: 1,742 sqft
- Finished area above ground: 1,742
Property
Parking
- Total spaces: 2
- Parking features: Attached, Private, Paved
- Attached garage spaces: 2
- Has uncovered spaces: Yes
Features
- Patio & porch: Patio
- Exterior features: Stone Wall
- Has view: Yes
- View description: Water
- Has water view: Yes
- Water view: Water
Lot
- Size: 0.48 Acres
- Features: Dry, Level
Details
- Parcel number: 66205
- Zoning: RA40
Construction
Type & style
- Home type: SingleFamily
- Architectural style: Contemporary,Ranch
- Property subtype: Single Family Residence
Materials
- Vinyl Siding
- Foundation: Concrete Perimeter, Raised
- Roof: Asphalt
Condition
- New construction: No
- Year built: 1982
Utilities & green energy
- Sewer: Septic Tank
- Water: Well
Community & neighborhood
Community
- Community features: Golf, Health Club, Lake, Park, Near Public Transport, Shopping/Mall
Location
- Region: Danbury
- Subdivision: Aunt Hack
Price history
| Date | Event | Price |
|---|---|---|
| 10/25/2023 | Sold | $601,000+6.4%$345/sqft |
Source: | ||
| 10/4/2023 | Pending sale | $565,000$324/sqft |
Source: | ||
| 8/19/2023 | Listed for sale | $565,000+56.9%$324/sqft |
Source: | ||
| 12/3/2003 | Sold | $360,000+68.6%$207/sqft |
Source: | ||
| 9/30/1996 | Sold | $213,500+3.4%$123/sqft |
Source: | ||
Public tax history
| Year | Property taxes | Tax assessment |
|---|---|---|
| 2025 | $8,907 +2.3% | $356,440 |
| 2024 | $8,711 +4.7% | $356,440 |
| 2023 | $8,316 +12.8% | $356,440 +36.4% |
Find assessor info on the county website
Neighborhood: 06811
Nearby schools
GreatSchools rating
- 3/10King Street Intermediate SchoolGrades: 4-5Distance: 1.5 mi
- 3/10Rogers Park Middle SchoolGrades: 6-8Distance: 4 mi
- 2/10Danbury High SchoolGrades: 9-12Distance: 2.4 mi
Schools provided by the listing agent
- Elementary: Mill Ridge
- Middle: Rogers Park
- High: Danbury
Source: Smart MLS. This data may not be complete. We recommend contacting the local school district to confirm school assignments for this home.
Get pre-qualified for a loan
At Zillow Home Loans, we can pre-qualify you in as little as 5 minutes with no impact to your credit score.An equal housing lender. NMLS #10287.
Sell with ease on Zillow
Get a Zillow Showcase℠ listing at no additional cost and you could sell for —faster.
$668,400
2% more+$13,368
With Zillow Showcase(estimated)$681,768


