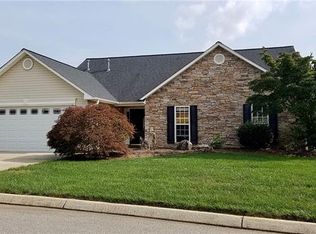Closed
$427,000
34 Dove Hollow Rd, Fletcher, NC 28732
3beds
1,862sqft
Single Family Residence
Built in 2001
0.18 Acres Lot
$424,200 Zestimate®
$229/sqft
$2,731 Estimated rent
Home value
$424,200
$373,000 - $484,000
$2,731/mo
Zestimate® history
Loading...
Owner options
Explore your selling options
What's special
Soak in the gorgeous mountain views from this charming home in The Cottages at Livingston Farms, just a quick drive to shopping, restaurants, and all the essentials. Inside, the home has seen several thoughtful updates—including fresh paint, removal of wallpaper and popcorn ceilings, and the addition of a Nest Learning Thermostat for modern comfort. The finished room over the garage offers a great flex space—ideal for a home office, art studio, or guest overflow. The level yard space is dotted with blooming butterfly bushes and a screened-in back porch that’s perfect for enjoying quiet mornings or peaceful evenings. And with lawn care included in the HOA, you can spend more time enjoying the stunning view—this is mountain living made effortless.
Zillow last checked: 8 hours ago
Listing updated: October 15, 2025 at 10:27am
Listing Provided by:
Kim Montini kim.montini@carolinamountainsales.com,
Carolina Mountain Sales
Bought with:
Patton Cardwell
Weaverville Realty
Source: Canopy MLS as distributed by MLS GRID,MLS#: 4279098
Facts & features
Interior
Bedrooms & bathrooms
- Bedrooms: 3
- Bathrooms: 2
- Full bathrooms: 2
- Main level bedrooms: 3
Primary bedroom
- Features: Ceiling Fan(s), Walk-In Closet(s)
- Level: Main
Bedroom s
- Level: Main
Bedroom s
- Level: Main
Bathroom full
- Features: Garden Tub
- Level: Main
Bathroom full
- Level: Main
Bonus room
- Level: Upper
Breakfast
- Level: Main
Dining room
- Level: Main
Kitchen
- Level: Main
Laundry
- Level: Main
Living room
- Level: Main
Heating
- Forced Air, Natural Gas
Cooling
- Ceiling Fan(s), Central Air, Heat Pump
Appliances
- Included: Dishwasher, Disposal, Electric Oven, Electric Range, Electric Water Heater, Microwave, Refrigerator, Washer/Dryer
- Laundry: Main Level
Features
- Soaking Tub, Open Floorplan, Pantry, Walk-In Closet(s)
- Flooring: Carpet, Tile, Wood
- Has basement: No
- Attic: Pull Down Stairs,Walk-In
- Fireplace features: Living Room, Wood Burning
Interior area
- Total structure area: 1,862
- Total interior livable area: 1,862 sqft
- Finished area above ground: 1,862
- Finished area below ground: 0
Property
Parking
- Total spaces: 2
- Parking features: Attached Garage, Garage Door Opener, Garage Faces Front, Garage on Main Level
- Attached garage spaces: 2
Features
- Levels: 1 Story/F.R.O.G.
- Patio & porch: Covered, Front Porch, Rear Porch, Screened
- Exterior features: Lawn Maintenance
- Has view: Yes
- View description: Long Range, Mountain(s)
Lot
- Size: 0.18 Acres
- Features: Level, Views
Details
- Parcel number: 9967236
- Zoning: R-3
- Special conditions: Relocation
Construction
Type & style
- Home type: SingleFamily
- Property subtype: Single Family Residence
Materials
- Stone Veneer, Vinyl
- Foundation: Slab
- Roof: Composition
Condition
- New construction: No
- Year built: 2001
Utilities & green energy
- Sewer: Public Sewer
- Water: City
- Utilities for property: Cable Available, Cable Connected, Fiber Optics, Underground Power Lines, Underground Utilities
Community & neighborhood
Community
- Community features: Playground, Recreation Area, Walking Trails
Location
- Region: Fletcher
- Subdivision: Livingston Farms
HOA & financial
HOA
- Has HOA: Yes
- HOA fee: $64 monthly
- Association name: IPM
- Association phone: 828-650-6875
- Second HOA fee: $80 quarterly
- Second association name: IPM
Other
Other facts
- Listing terms: Cash,Conventional,Relocation Property
- Road surface type: Concrete, Paved
Price history
| Date | Event | Price |
|---|---|---|
| 10/15/2025 | Sold | $427,000-3%$229/sqft |
Source: | ||
| 9/4/2025 | Pending sale | $440,000$236/sqft |
Source: | ||
| 8/9/2025 | Price change | $440,000-2.2%$236/sqft |
Source: | ||
| 7/14/2025 | Listed for sale | $450,000+36.4%$242/sqft |
Source: | ||
| 1/29/2021 | Sold | $330,000-5.7%$177/sqft |
Source: | ||
Public tax history
| Year | Property taxes | Tax assessment |
|---|---|---|
| 2024 | $1,783 | $413,600 |
| 2023 | $1,783 +18.6% | $413,600 +54.3% |
| 2022 | $1,503 | $268,000 |
Find assessor info on the county website
Neighborhood: 28732
Nearby schools
GreatSchools rating
- 6/10Fletcher ElementaryGrades: PK-5Distance: 2.9 mi
- 6/10Apple Valley MiddleGrades: 6-8Distance: 5.7 mi
- 7/10North Henderson HighGrades: 9-12Distance: 5.7 mi
Schools provided by the listing agent
- Elementary: Fletcher
- Middle: Apple Valley
- High: North Henderson
Source: Canopy MLS as distributed by MLS GRID. This data may not be complete. We recommend contacting the local school district to confirm school assignments for this home.
Get a cash offer in 3 minutes
Find out how much your home could sell for in as little as 3 minutes with a no-obligation cash offer.
Estimated market value
$424,200
Get a cash offer in 3 minutes
Find out how much your home could sell for in as little as 3 minutes with a no-obligation cash offer.
Estimated market value
$424,200
