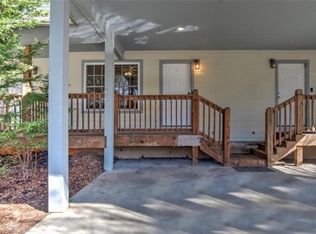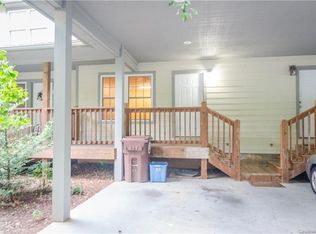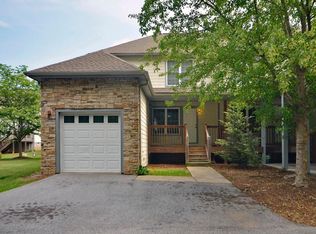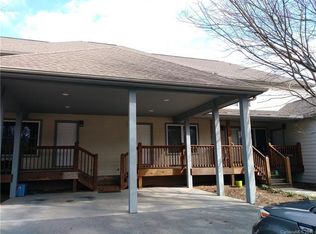Closed
$230,000
34 Douglas Fir Ave, Arden, NC 28704
2beds
1,090sqft
Townhouse
Built in 2005
0.04 Acres Lot
$227,000 Zestimate®
$211/sqft
$1,655 Estimated rent
Home value
$227,000
$209,000 - $245,000
$1,655/mo
Zestimate® history
Loading...
Owner options
Explore your selling options
What's special
Come see this well-maintained, move-in ready townhome, ideally situated just 4 miles from the airport, 2 miles to shopping, close to parks, trails, and with easy access to Asheville, Hendersonville and Brevard. The main level offers a bright living room with wood floors, a dining area, and a convenient half bath. The kitchen is both functional and stylish, featuring tile flooring, a pantry, and a newly installed refrigerator and electric range, perfect for everyday living or entertaining. Upstairs are two spacious bedrooms with generous closet space and a full bathroom. Step outside to the open back deck—ideal for relaxing or grilling. With exterior and lawn maintenance included, this low-maintenance home is ready for you. Rentals of six months or more are allowed, with no rental cap. Schedule your showing today!
Zillow last checked: 8 hours ago
Listing updated: September 03, 2025 at 09:49am
Listing Provided by:
Daniela Males danamales@gmail.com,
EXP Realty LLC
Bought with:
Ryan Bumgarner
RE/MAX Results
Source: Canopy MLS as distributed by MLS GRID,MLS#: 4275111
Facts & features
Interior
Bedrooms & bathrooms
- Bedrooms: 2
- Bathrooms: 2
- Full bathrooms: 1
- 1/2 bathrooms: 1
Primary bedroom
- Features: Attic Other
- Level: Upper
Bedroom s
- Level: Upper
Bathroom full
- Level: Upper
Bathroom half
- Level: Main
Dining room
- Level: Main
Kitchen
- Features: Breakfast Bar
- Level: Main
Laundry
- Level: Main
Living room
- Features: Open Floorplan
- Level: Main
Heating
- Heat Pump
Cooling
- Ceiling Fan(s), Heat Pump
Appliances
- Included: Dishwasher, Disposal, Electric Oven, Electric Range, Electric Water Heater, Microwave, Refrigerator
- Laundry: Main Level
Features
- Attic Other, Breakfast Bar, Open Floorplan, Pantry
- Flooring: Carpet, Tile, Wood
- Has basement: No
- Attic: Other
Interior area
- Total structure area: 1,090
- Total interior livable area: 1,090 sqft
- Finished area above ground: 1,090
- Finished area below ground: 0
Property
Parking
- Total spaces: 1
- Parking features: Attached Carport, Driveway
- Carport spaces: 1
- Has uncovered spaces: Yes
Features
- Levels: Two
- Stories: 2
- Entry location: Main
- Patio & porch: Covered, Deck, Front Porch, Rear Porch
- Waterfront features: None
Lot
- Size: 0.04 Acres
- Features: Paved, Wooded, Views
Details
- Parcel number: 964462034100000
- Zoning: EMP
- Special conditions: Standard
Construction
Type & style
- Home type: Townhouse
- Architectural style: Traditional
- Property subtype: Townhouse
Materials
- Fiber Cement, Vinyl
- Foundation: Crawl Space
- Roof: Shingle
Condition
- New construction: No
- Year built: 2005
Utilities & green energy
- Sewer: Public Sewer
- Water: City
Community & neighborhood
Community
- Community features: Recreation Area, Street Lights, Other
Location
- Region: Arden
- Subdivision: Lake Julian Trails
HOA & financial
HOA
- Has HOA: Yes
- HOA fee: $150 monthly
- Association name: Community Association Management
Other
Other facts
- Listing terms: Cash,Conventional
- Road surface type: Concrete
Price history
| Date | Event | Price |
|---|---|---|
| 9/2/2025 | Sold | $230,000$211/sqft |
Source: | ||
| 8/23/2025 | Pending sale | $230,000$211/sqft |
Source: | ||
| 7/21/2025 | Price change | $230,000-2.1%$211/sqft |
Source: | ||
| 6/27/2025 | Listed for sale | $235,000+39.1%$216/sqft |
Source: | ||
| 8/30/2022 | Listing removed | -- |
Source: Zillow Rental Manager | ||
Public tax history
| Year | Property taxes | Tax assessment |
|---|---|---|
| 2024 | $930 +4% | $150,100 |
| 2023 | $895 +1.7% | $150,100 |
| 2022 | $880 | $150,100 |
Find assessor info on the county website
Neighborhood: 28704
Nearby schools
GreatSchools rating
- 5/10Koontz Intermediate SchoolGrades: 5-6Distance: 1.4 mi
- 9/10Valley Springs MiddleGrades: 5-8Distance: 1.5 mi
- 7/10T C Roberson HighGrades: PK,9-12Distance: 1.6 mi
Schools provided by the listing agent
- Elementary: Avery's Creek/Koontz
- Middle: Valley Springs
- High: T.C. Roberson
Source: Canopy MLS as distributed by MLS GRID. This data may not be complete. We recommend contacting the local school district to confirm school assignments for this home.
Get a cash offer in 3 minutes
Find out how much your home could sell for in as little as 3 minutes with a no-obligation cash offer.
Estimated market value
$227,000
Get a cash offer in 3 minutes
Find out how much your home could sell for in as little as 3 minutes with a no-obligation cash offer.
Estimated market value
$227,000



